710 Rue Valois, Vaudreuil-Dorion, QC J7V8K4 $369,000
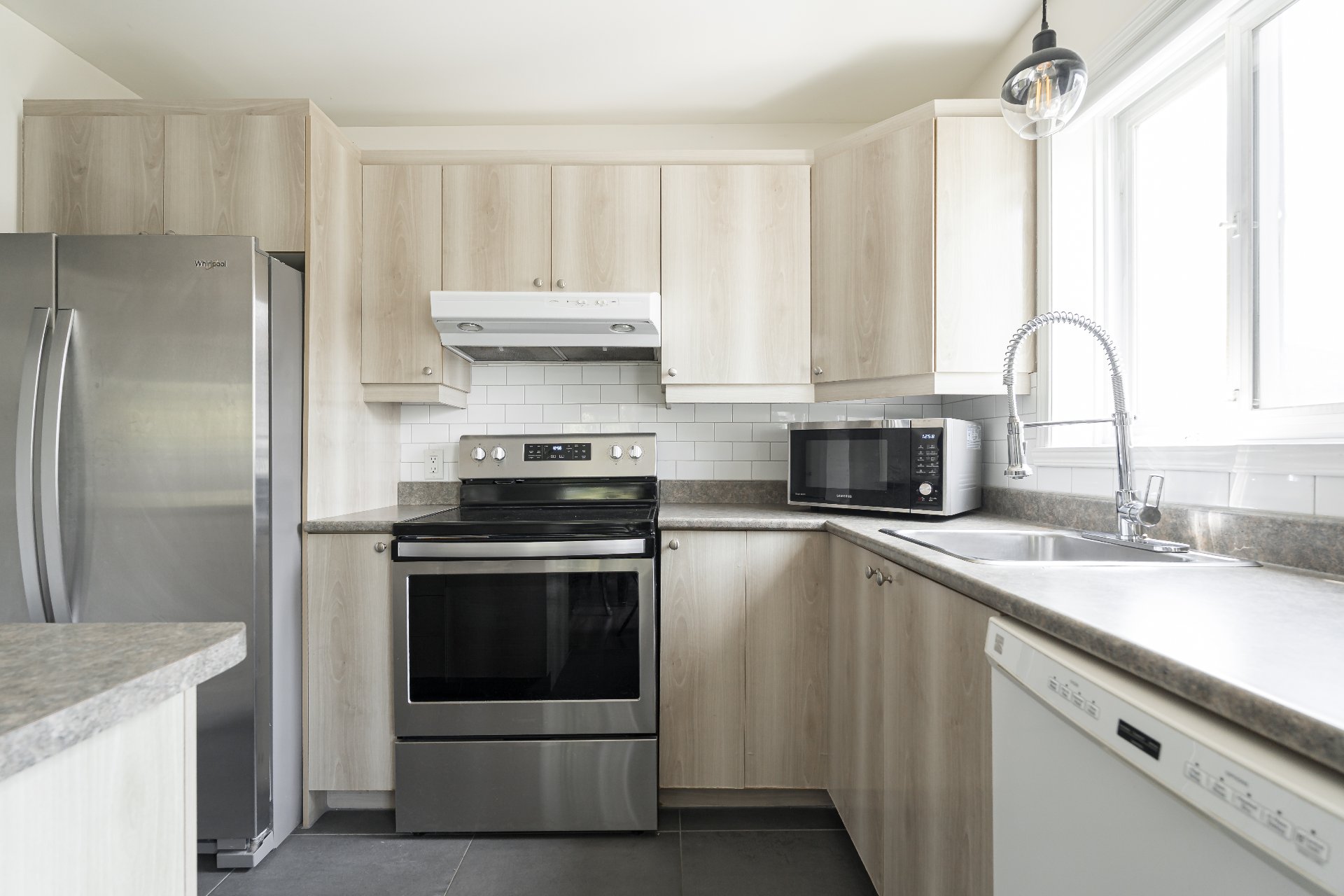
Kitchen
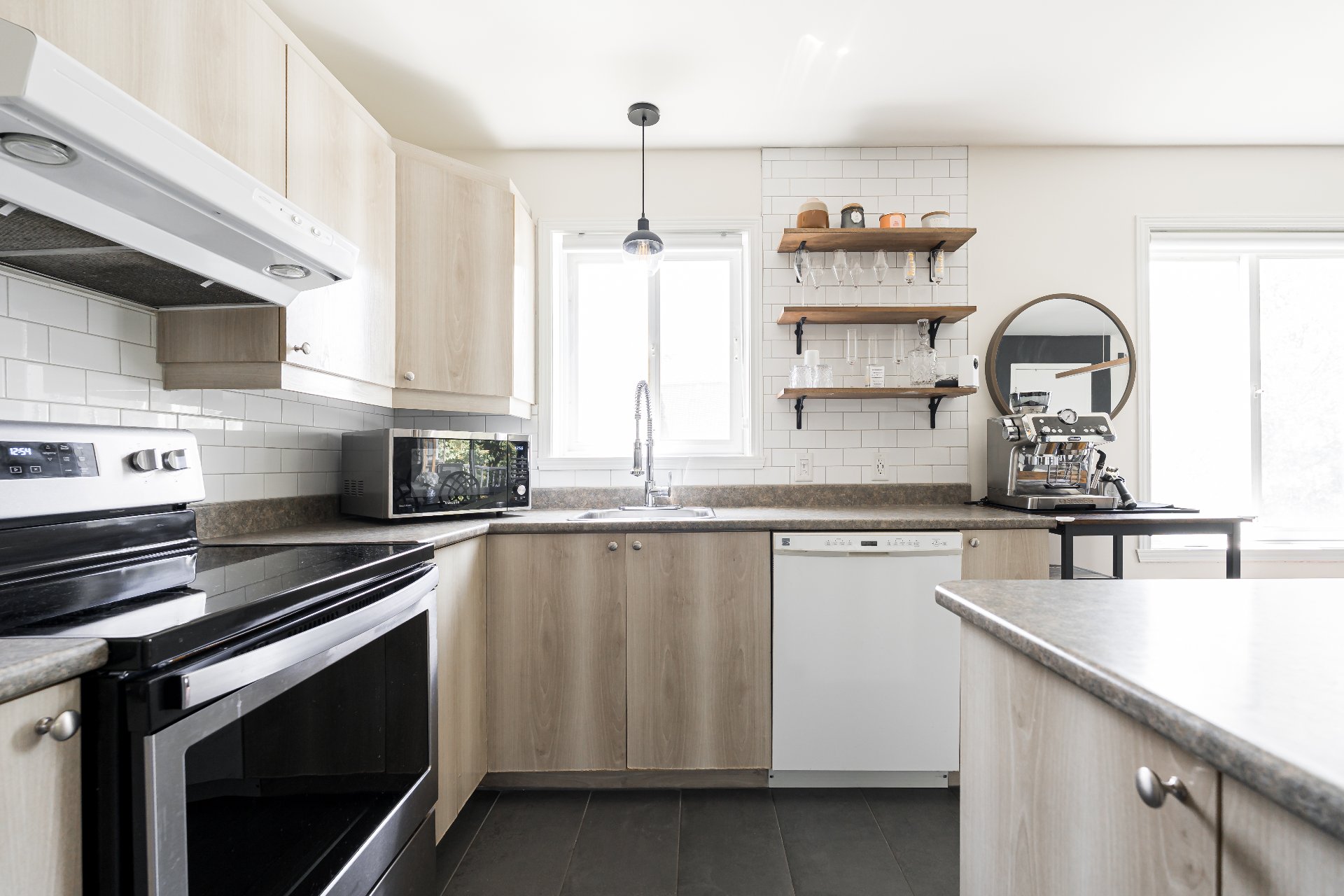
Kitchen
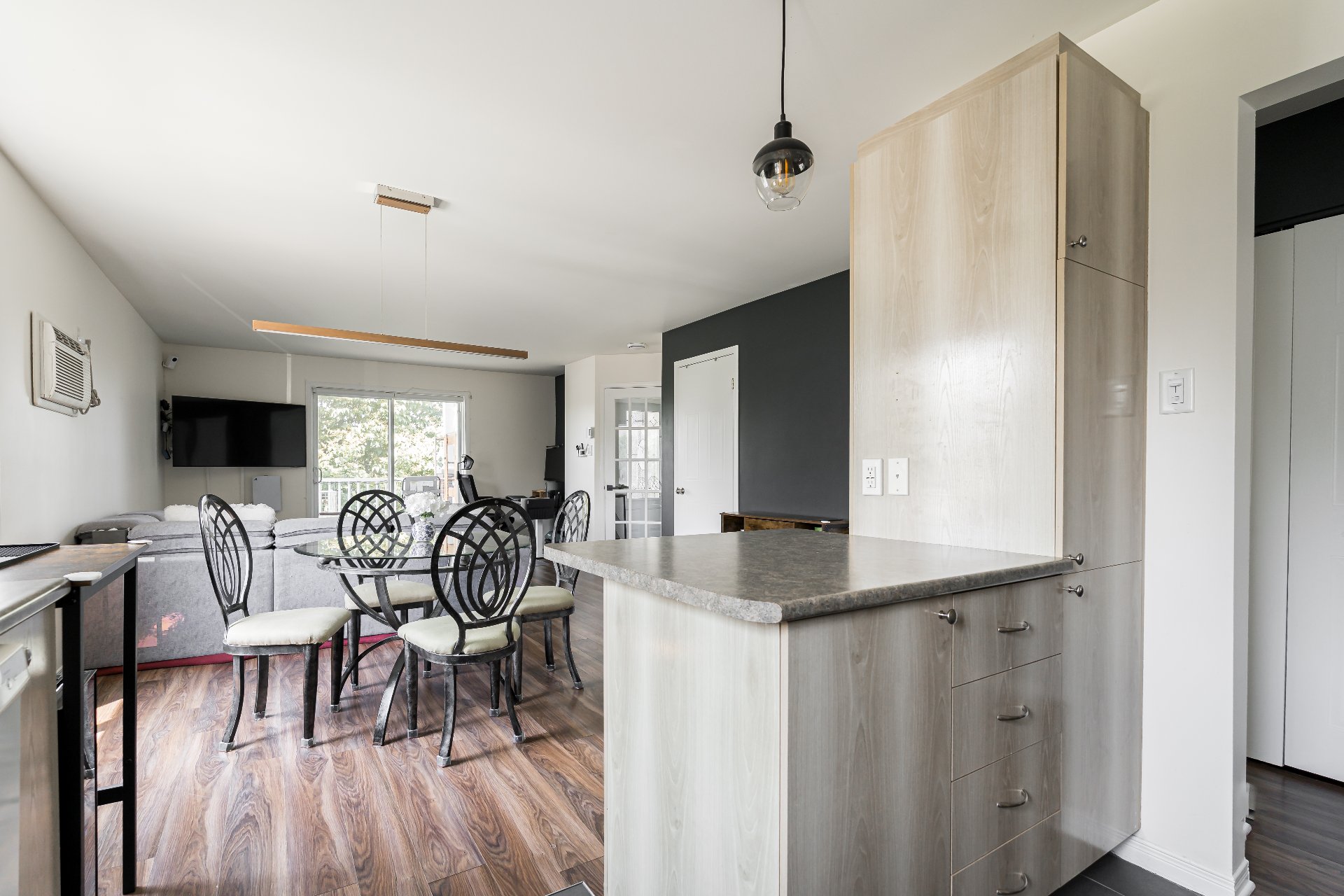
Kitchen
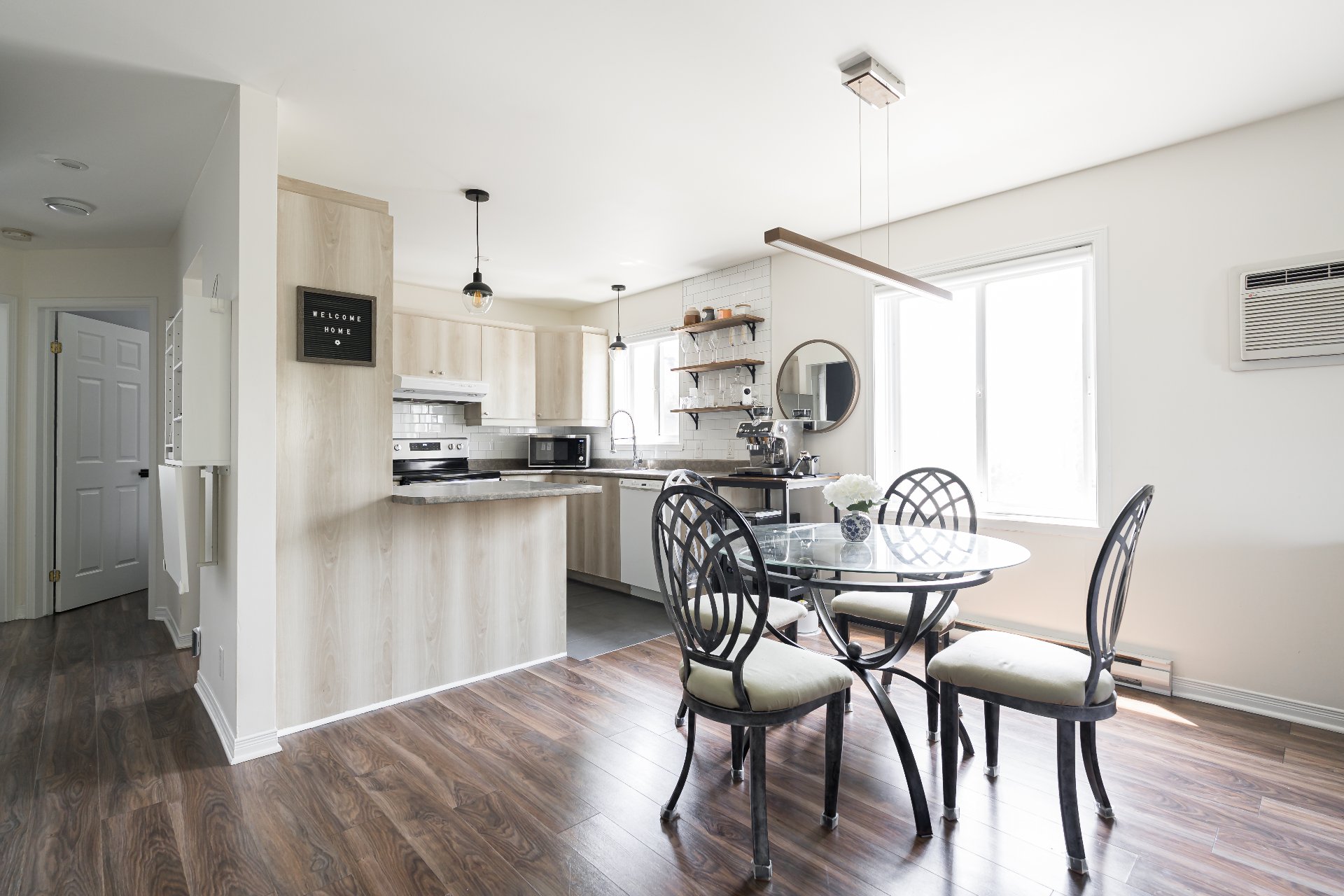
Kitchen
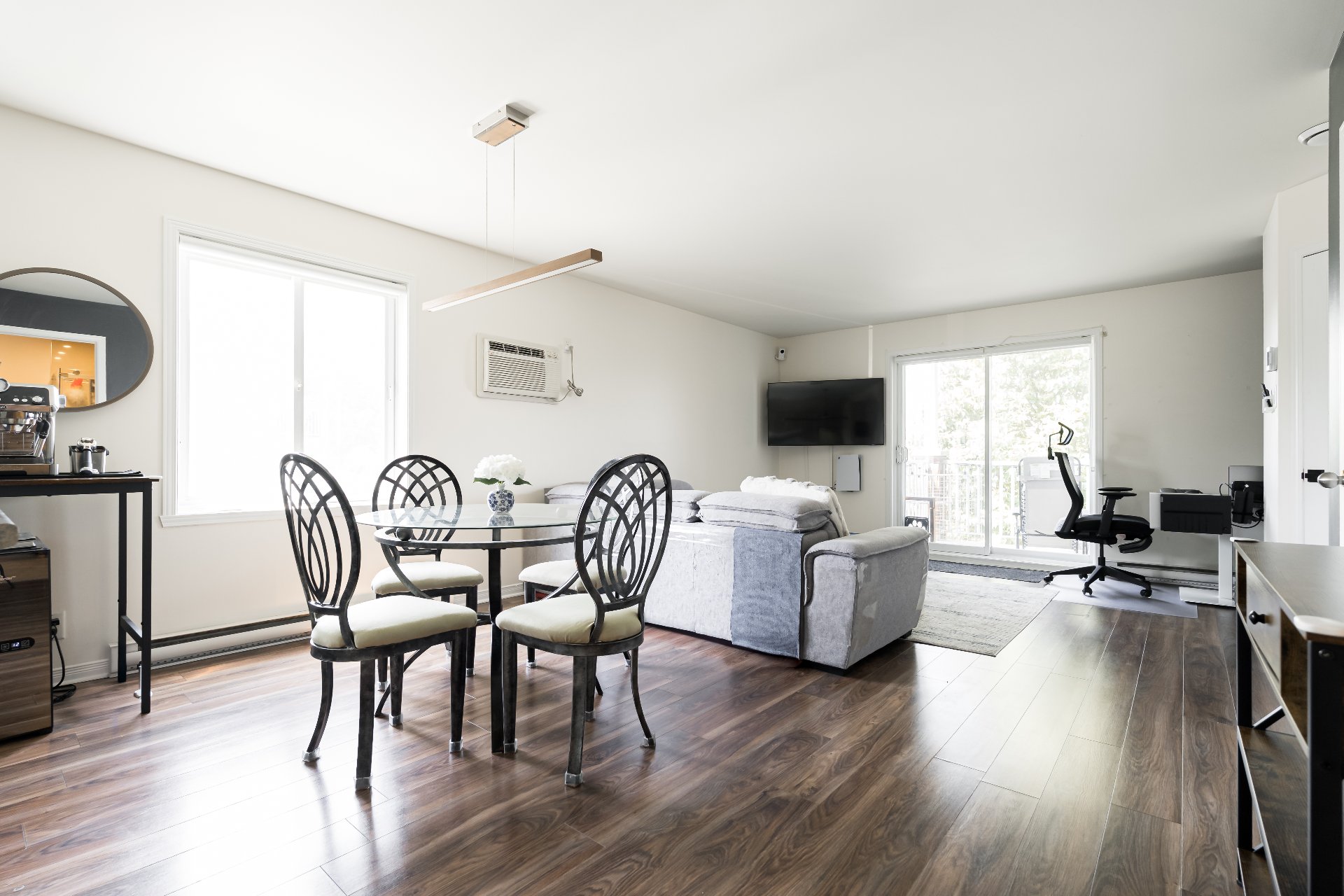
Dining room
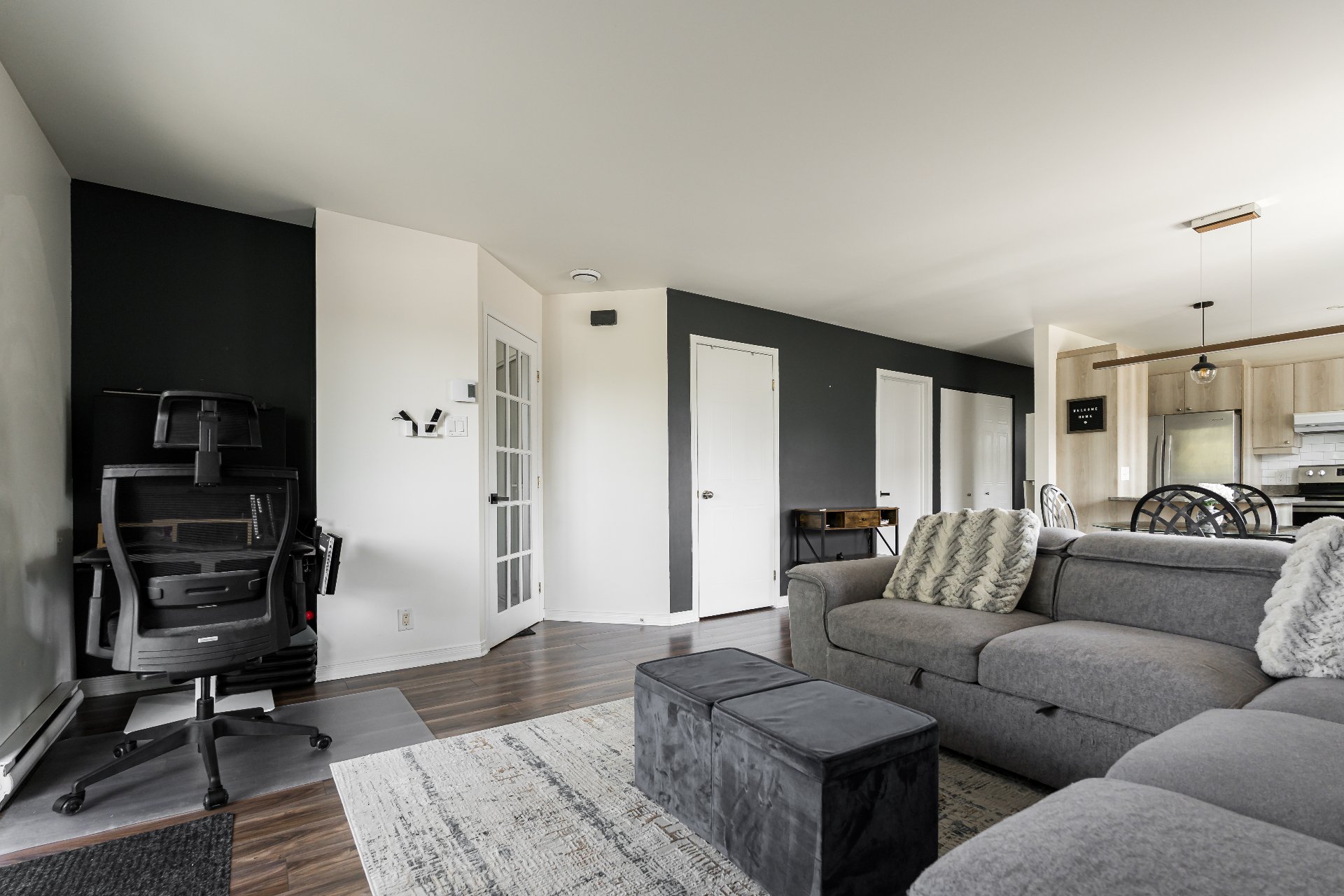
Living room
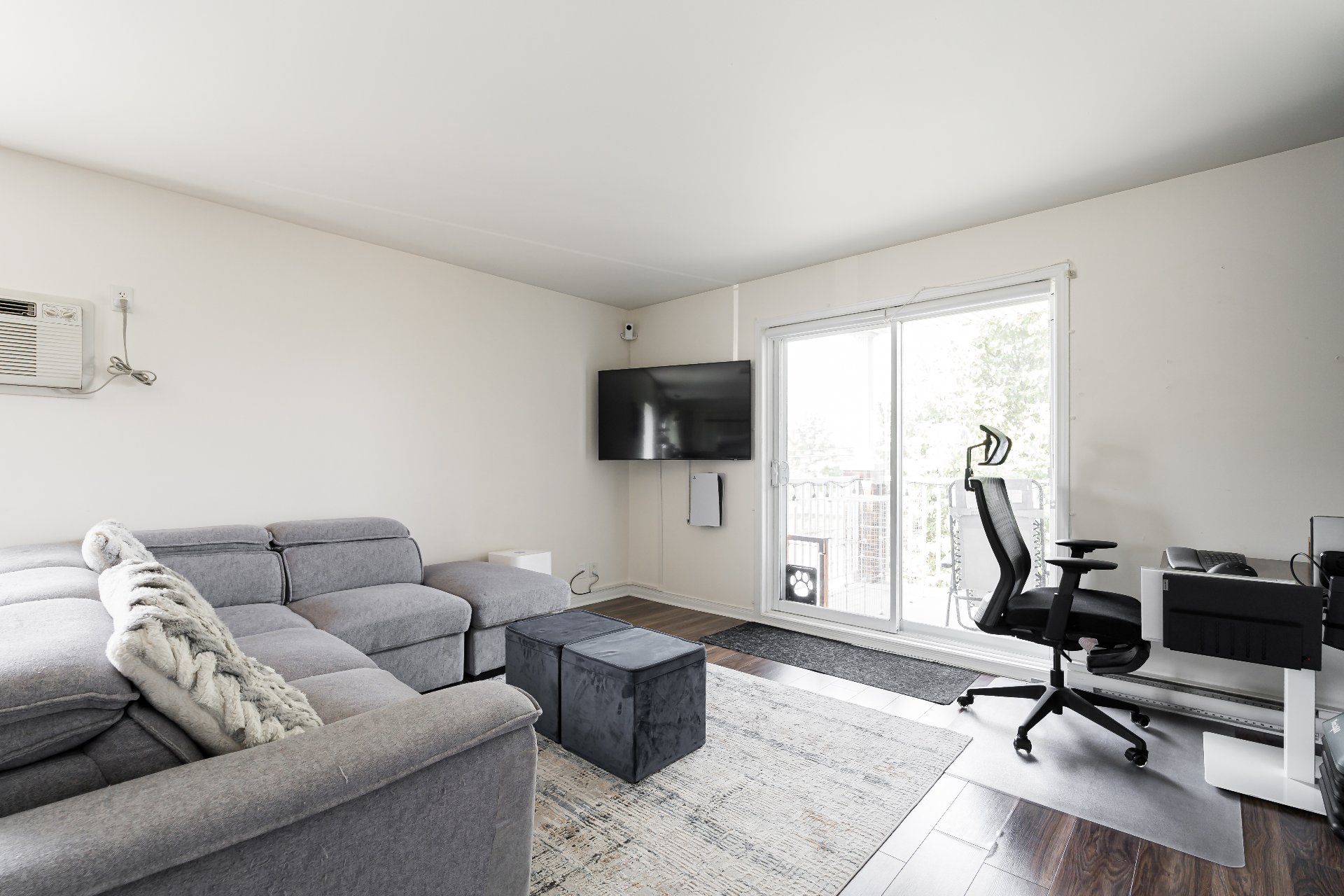
Living room
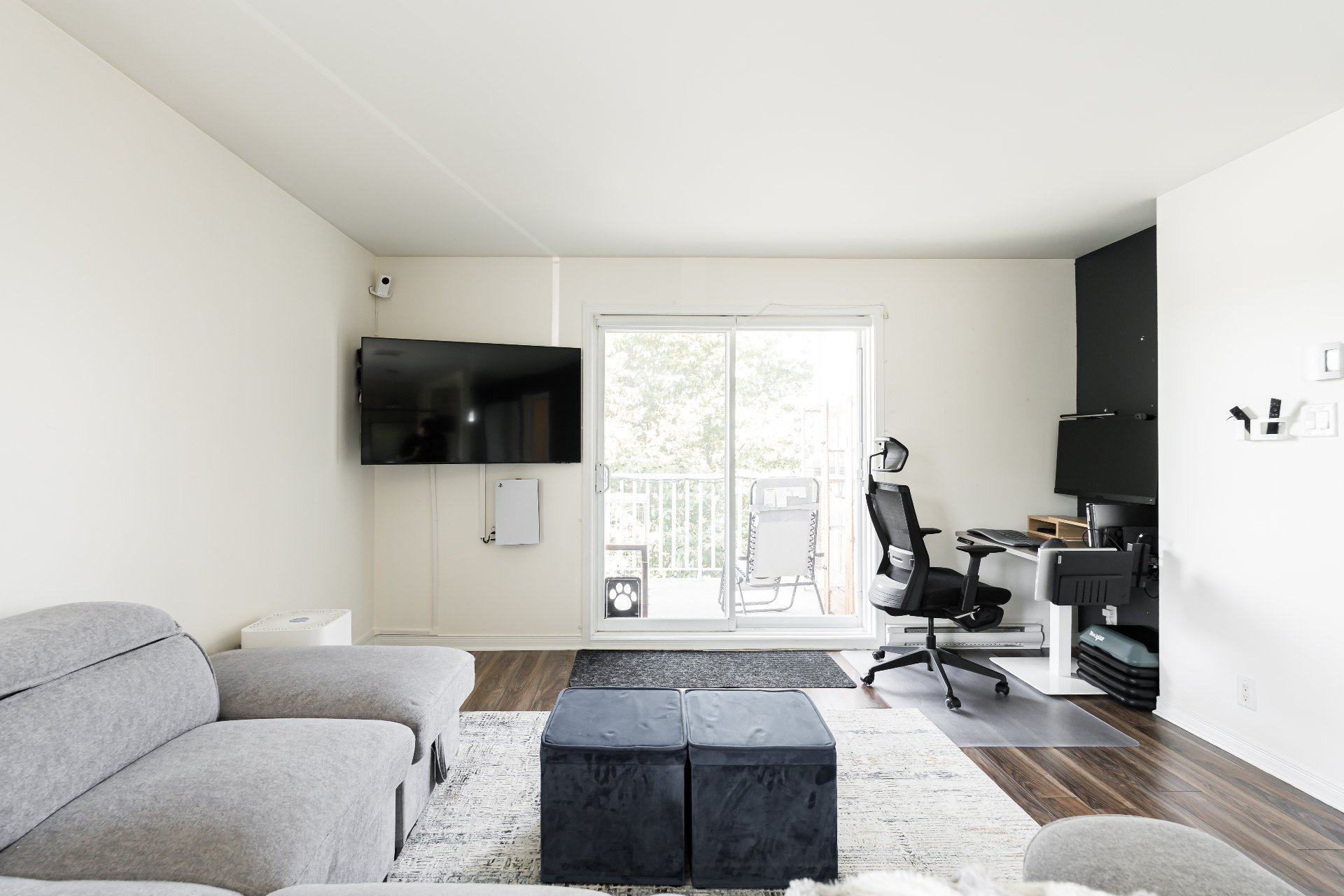
Living room
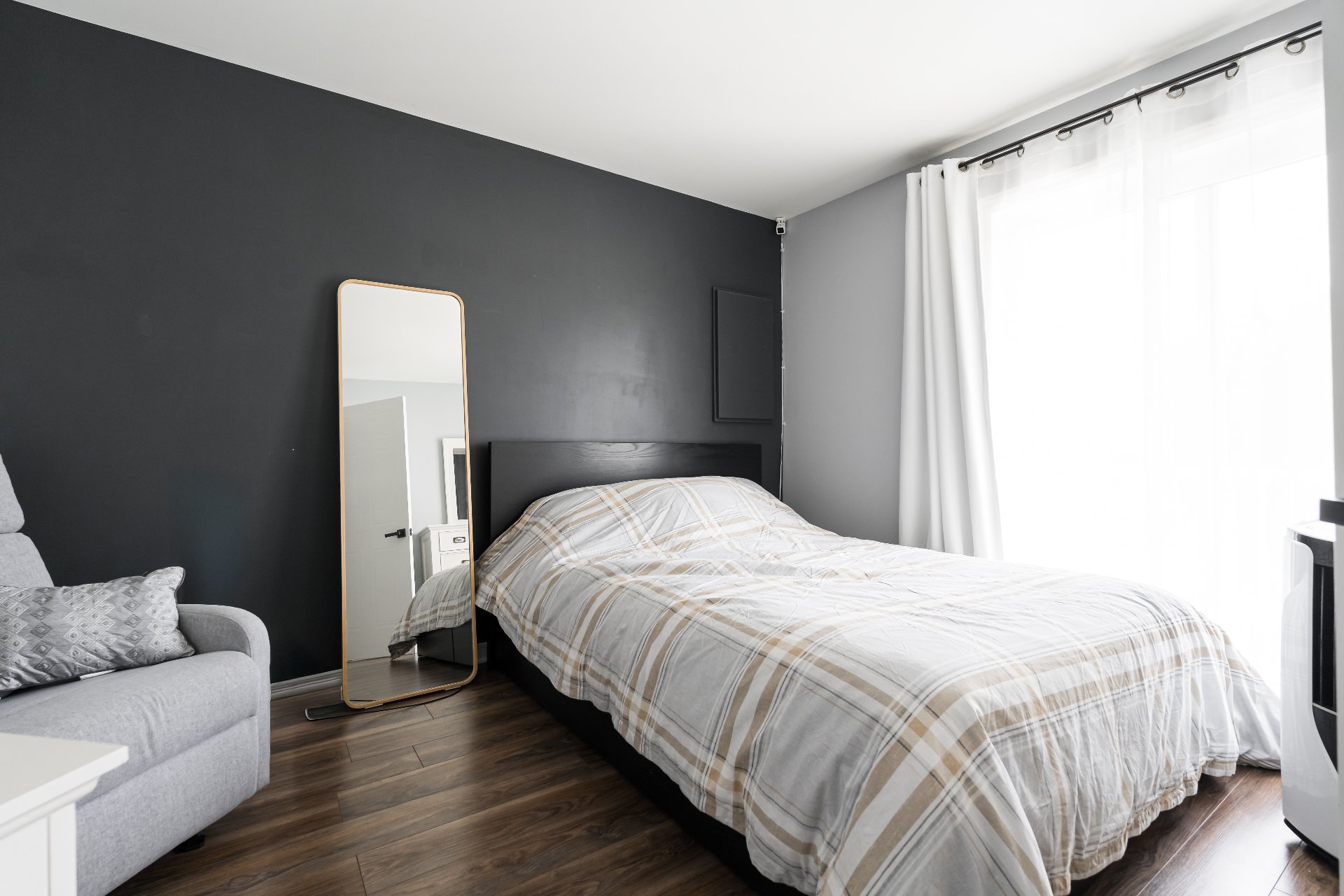
Primary bedroom
|
|
Description
Bright and spacious 2-bedroom condo in a desirable Vaudreuil-Dorion neighbourhood. This move-in-ready unit features a beautifully renovated bathroom, smart storage, and two private balconies--one off the primary bedroom. Enjoy peaceful living across from a spacious park with soccer fields, a hockey rink, and more. Just minutes from Highway 20 and close to top-rated public and private schools. A perfect opportunity for first-time buyers or couples looking for comfort, convenience, and peace of mind.
Charming Condo in a Prime Vaudreuil-Dorion Location!
Located in a highly sought-after sector of
Vaudreuil-Dorion, this impeccably maintained condo offers a
perfect blend of comfort and practicality. Thoughtful
updates and upkeep make this home truly move-in ready.
Flooded with incredible natural light throughout the day,
the unit features two generously sized bedrooms, a fully
renovated bathroom, and smart storage solutions that help
keep daily life organized and stress-free.
Enjoy two private balconies, including one directly off the
primary bedroom -- ideal for quiet mornings or evening
relaxation.
Perfectly positioned across from a large multi-sport park
offering soccer fields, a hockey rink, a baseball diamond,
and more. You'll also enjoy quick access to Highway 20,
making commuting a breeze.
Families will appreciate proximity to essential services
and both English and French public schools -- including
Pierre-Elliott-Trudeau, Harwood, and Saint-Michel -- as
well as top-rated private schools like Faith Christian
School and Académie Vaudrin.
Whether you're a young couple or a first-time buyer, this
condo offers the perfect combination of lifestyle,
convenience, and tranquility.
Come discover it today!
Located in a highly sought-after sector of
Vaudreuil-Dorion, this impeccably maintained condo offers a
perfect blend of comfort and practicality. Thoughtful
updates and upkeep make this home truly move-in ready.
Flooded with incredible natural light throughout the day,
the unit features two generously sized bedrooms, a fully
renovated bathroom, and smart storage solutions that help
keep daily life organized and stress-free.
Enjoy two private balconies, including one directly off the
primary bedroom -- ideal for quiet mornings or evening
relaxation.
Perfectly positioned across from a large multi-sport park
offering soccer fields, a hockey rink, a baseball diamond,
and more. You'll also enjoy quick access to Highway 20,
making commuting a breeze.
Families will appreciate proximity to essential services
and both English and French public schools -- including
Pierre-Elliott-Trudeau, Harwood, and Saint-Michel -- as
well as top-rated private schools like Faith Christian
School and Académie Vaudrin.
Whether you're a young couple or a first-time buyer, this
condo offers the perfect combination of lifestyle,
convenience, and tranquility.
Come discover it today!
Inclusions: Washer, Dryer, Dishwasher, window coverings, light fixtures.
Exclusions : N/A
| BUILDING | |
|---|---|
| Type | Apartment |
| Style | Semi-detached |
| Dimensions | 0x0 |
| Lot Size | 181.8 MC |
| EXPENSES | |
|---|---|
| Co-ownership fees | $ 1500 / year |
| Municipal Taxes (2025) | $ 1756 / year |
| School taxes (2025) | $ 176 / year |
|
ROOM DETAILS |
|||
|---|---|---|---|
| Room | Dimensions | Level | Flooring |
| Living room | 14.8 x 14 P | 2nd Floor | Floating floor |
| Kitchen | 10 x 8 P | 2nd Floor | Ceramic tiles |
| Laundry room | 12 x 14 P | 2nd Floor | Floating floor |
| Bedroom | 13 x 11 P | 2nd Floor | Floating floor |
| Bedroom | 10 x 10 P | 2nd Floor | Floating floor |
| Bathroom | 10 x 8.6 P | 2nd Floor | Ceramic tiles |
| Hallway | 6.8 x 6.1 P | 2nd Floor | Ceramic tiles |
| Storage | 5.8 x 3.7 P | 2nd Floor | Floating floor |
|
CHARACTERISTICS |
|
|---|---|
| Driveway | Asphalt |
| Roofing | Asphalt shingles |
| Available services | Balcony/terrace, Fire detector, Indoor storage space |
| Proximity | Bicycle path, Daycare centre, Elementary school, High school, Highway, Hospital, Park - green area, Public transport |
| Siding | Brick, Vinyl |
| Window type | Crank handle, French window |
| Heating system | Electric baseboard units |
| Heating energy | Electricity |
| Topography | Flat |
| Landscaping | Land / Yard lined with hedges, Landscape |
| Sewage system | Municipal sewer |
| Water supply | Municipality |
| Basement | No basement |
| Parking | Outdoor |
| Windows | PVC |
| Zoning | Residential |
| Bathroom / Washroom | Seperate shower |
| Equipment available | Ventilation system, Wall-mounted air conditioning |