688 Tsse du Ruisseau, Montréal (Lachine), QC H8T3L7 $549,000
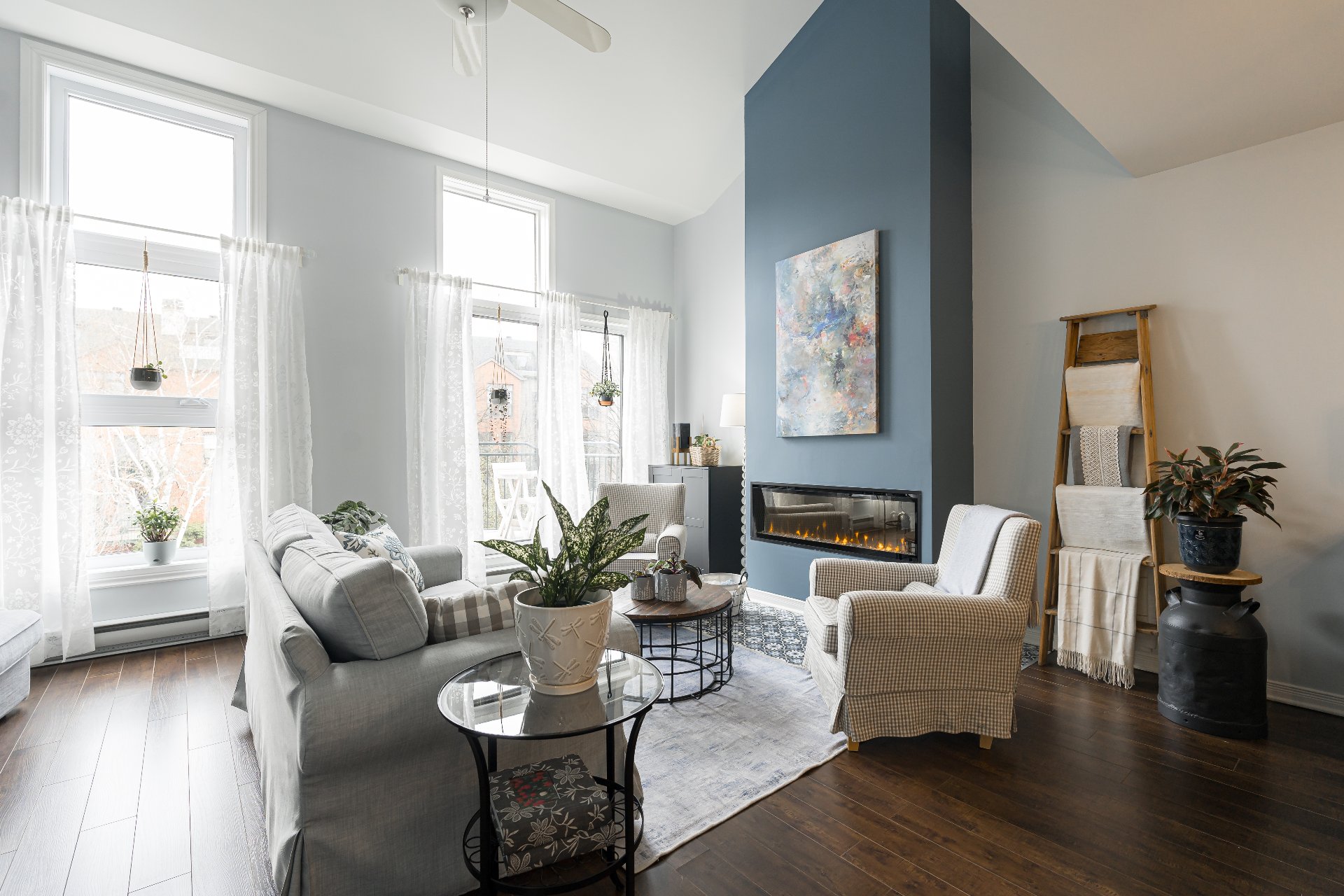
Living room
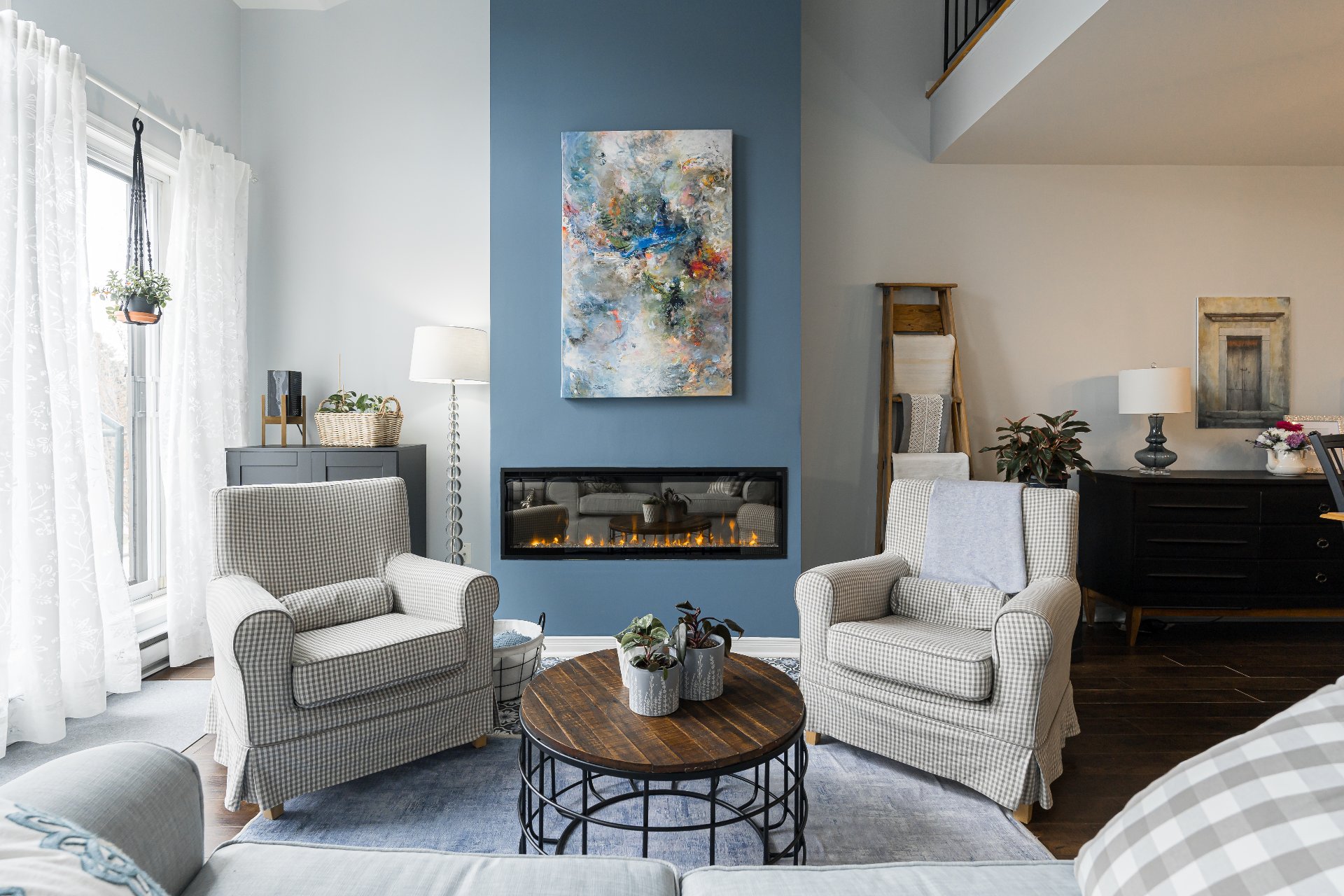
Living room
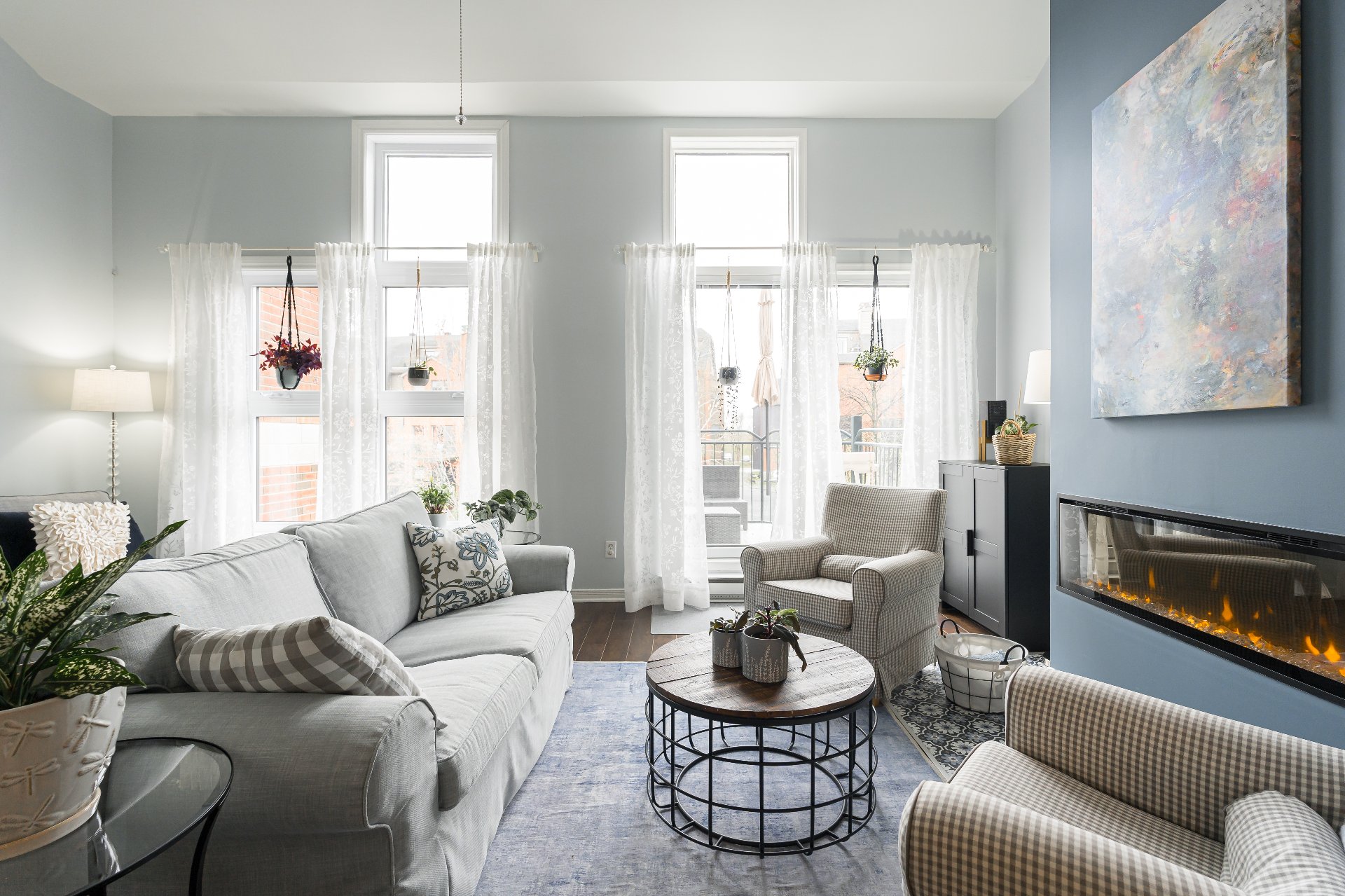
Living room
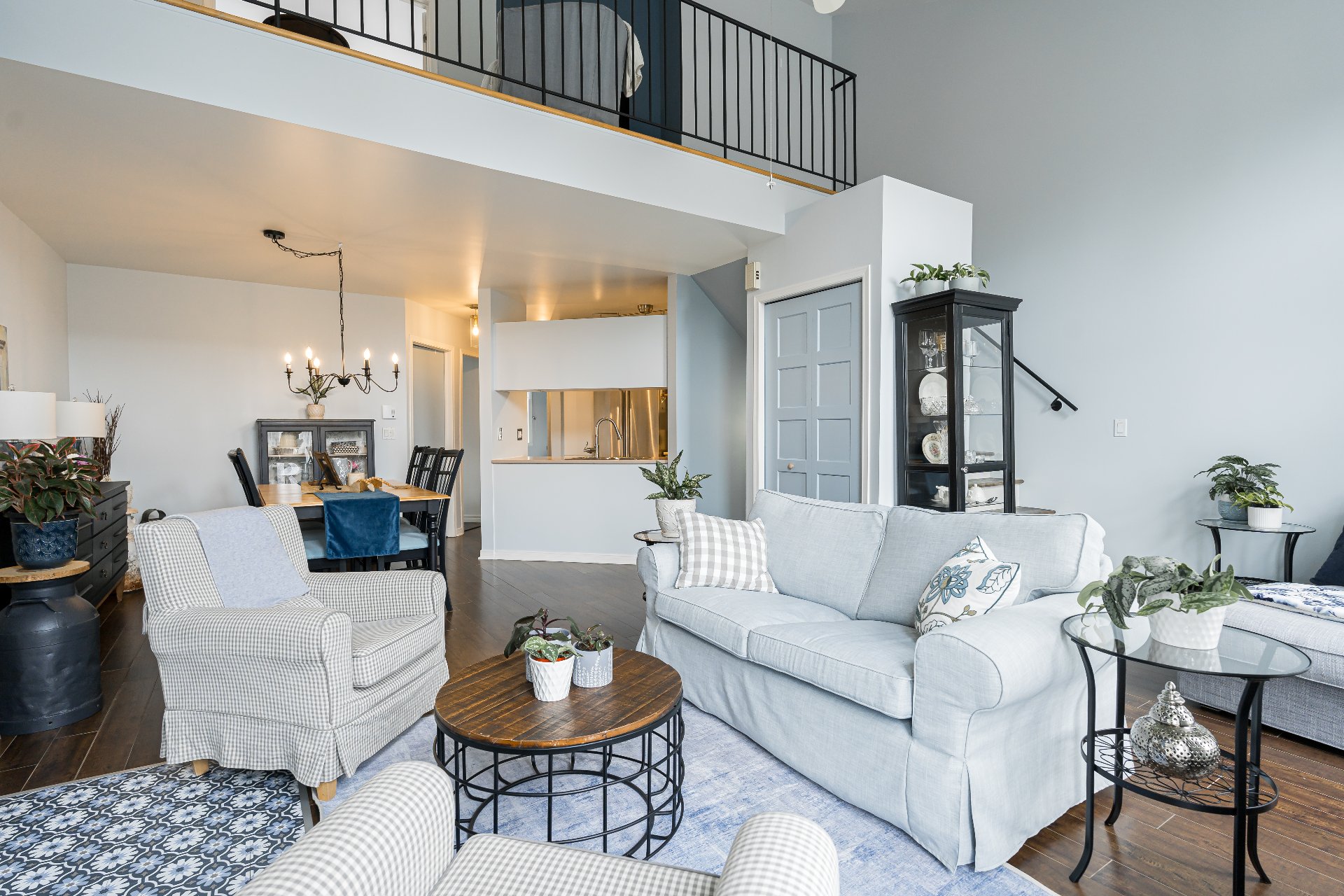
Living room

Living room

Living room
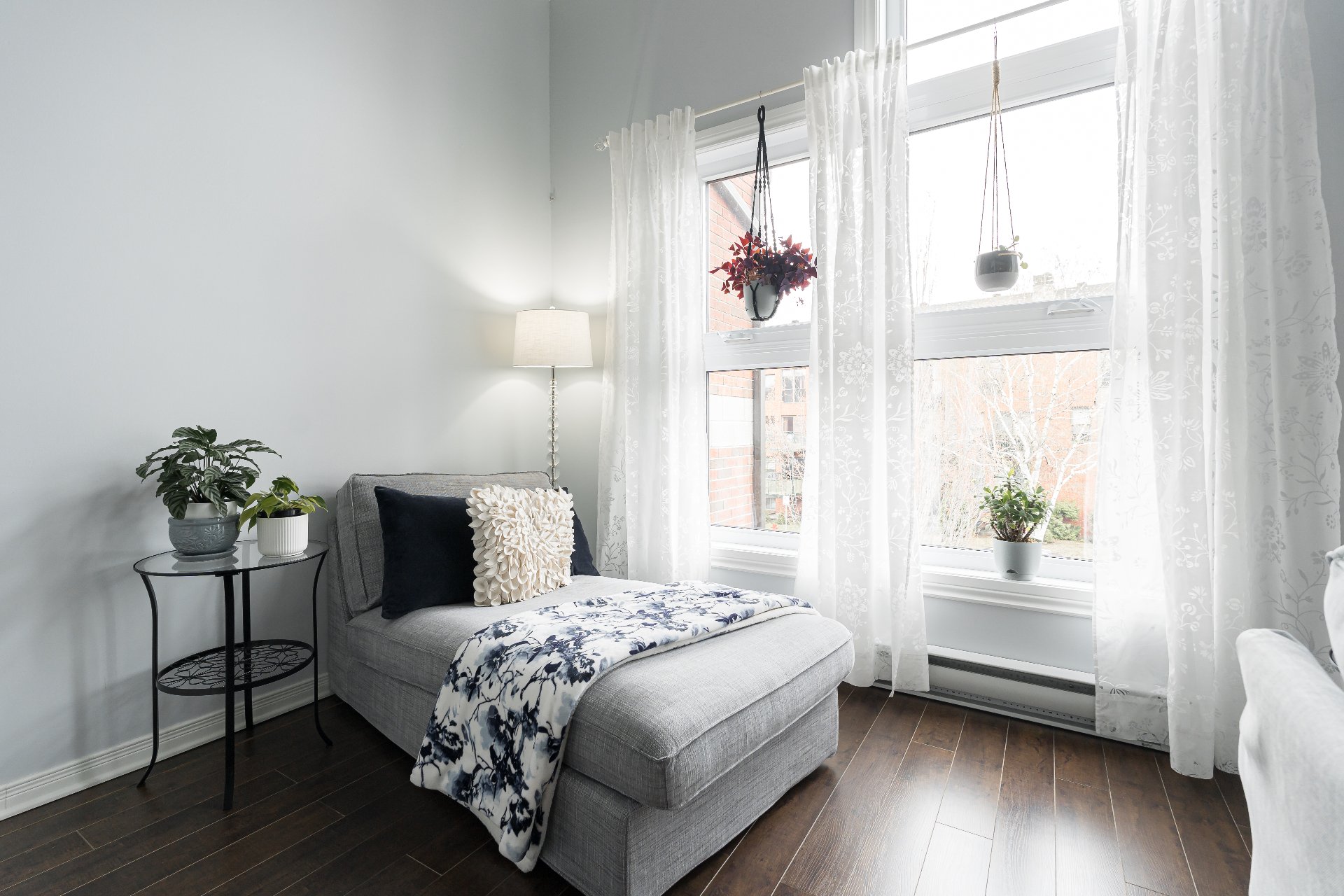
Den

Kitchen

Kitchen
|
|
Description
This beautiful two-level condo is located on the 2nd and 3rd floors of a charming row unit. Featuring 2 bedrooms, 2 bathrooms, and two private balconies, it offers a lifestyle that's both practical and inviting. Enjoy an in-ground outdoor pool and thoughtfully designed living spaces: a cozy balcony for relaxing moments and a second one, ideal for entertaining guests. Perfectly situated near essential shops and amenities, this condo presents an excellent opportunity for a first-time buyer or a young couple. A must-see--don't miss out!
Located on the 2nd and 3rd levels, this beautifully
designed condo offers a unique and functional layout. From
the moment you step inside, you'll be charmed by the warm
and bright atmosphere of the living spaces.
The living room opens onto a cozy balcony, ideal for
relaxing, while a second balcony--accessible from the main
living area--is perfect for hosting family and friends in a
welcoming setting.
The well-appointed kitchen provides plenty of space for
your everyday cooking needs. Both bedrooms are comfortable
and versatile--perfect for a couple or someone working from
home--while the two full bathrooms ensure daily convenience
without compromise.
You'll also enjoy access to a gorgeous in-ground outdoor
pool, perfect for summer days. Ideally located near shops,
services, and all essential amenities, this condo is a
fantastic opportunity for first-time buyers or anyone
seeking a perfectly located pied-à-terre.
This property combines charm, comfort, and
practicality--come see it for yourself!
designed condo offers a unique and functional layout. From
the moment you step inside, you'll be charmed by the warm
and bright atmosphere of the living spaces.
The living room opens onto a cozy balcony, ideal for
relaxing, while a second balcony--accessible from the main
living area--is perfect for hosting family and friends in a
welcoming setting.
The well-appointed kitchen provides plenty of space for
your everyday cooking needs. Both bedrooms are comfortable
and versatile--perfect for a couple or someone working from
home--while the two full bathrooms ensure daily convenience
without compromise.
You'll also enjoy access to a gorgeous in-ground outdoor
pool, perfect for summer days. Ideally located near shops,
services, and all essential amenities, this condo is a
fantastic opportunity for first-time buyers or anyone
seeking a perfectly located pied-à-terre.
This property combines charm, comfort, and
practicality--come see it for yourself!
Inclusions: Light, Window coverings, Fridge
Exclusions : N/A
| BUILDING | |
|---|---|
| Type | Apartment |
| Style | Detached |
| Dimensions | 0x0 |
| Lot Size | 0 |
| EXPENSES | |
|---|---|
| Co-ownership fees | $ 5928 / year |
| Municipal Taxes (2025) | $ 2642 / year |
| School taxes (2025) | $ 324 / year |
|
ROOM DETAILS |
|||
|---|---|---|---|
| Room | Dimensions | Level | Flooring |
| Living room | 19.4 x 13 P | 2nd Floor | Floating floor |
| Dining room | 10 x 8 P | 2nd Floor | Floating floor |
| Kitchen | 9.6 x 7 P | 2nd Floor | Linoleum |
| Bedroom | 11.5 x 11.11 P | 2nd Floor | Floating floor |
| Bathroom | 8.1 x 6.6 P | 2nd Floor | Ceramic tiles |
| Mezzanine | 13.7 x 9 P | 3rd Floor | Wood |
| Primary bedroom | 13.2 x 11.11 P | 3rd Floor | Wood |
| Bathroom | 11.4 x 5.10 P | 3rd Floor | Ceramic tiles |
|
CHARACTERISTICS |
|
|---|---|
| Bathroom / Washroom | Adjoining to primary bedroom, Seperate shower |
| Driveway | Asphalt |
| Roofing | Asphalt shingles |
| Proximity | Bicycle path, Elementary school, High school, Highway, Park - green area, Public transport |
| Siding | Brick |
| Heating system | Electric baseboard units |
| Heating energy | Electricity |
| Topography | Flat |
| Window type | French window, Sliding |
| Pool | Inground |
| Sewage system | Municipal sewer |
| Water supply | Municipality |
| Hearth stove | Other |
| Parking | Outdoor |
| Windows | PVC |
| Zoning | Residential |