405 Rue Marcelin, Montréal (L'Île-Bizard, QC H9C2W6 $1,050,000
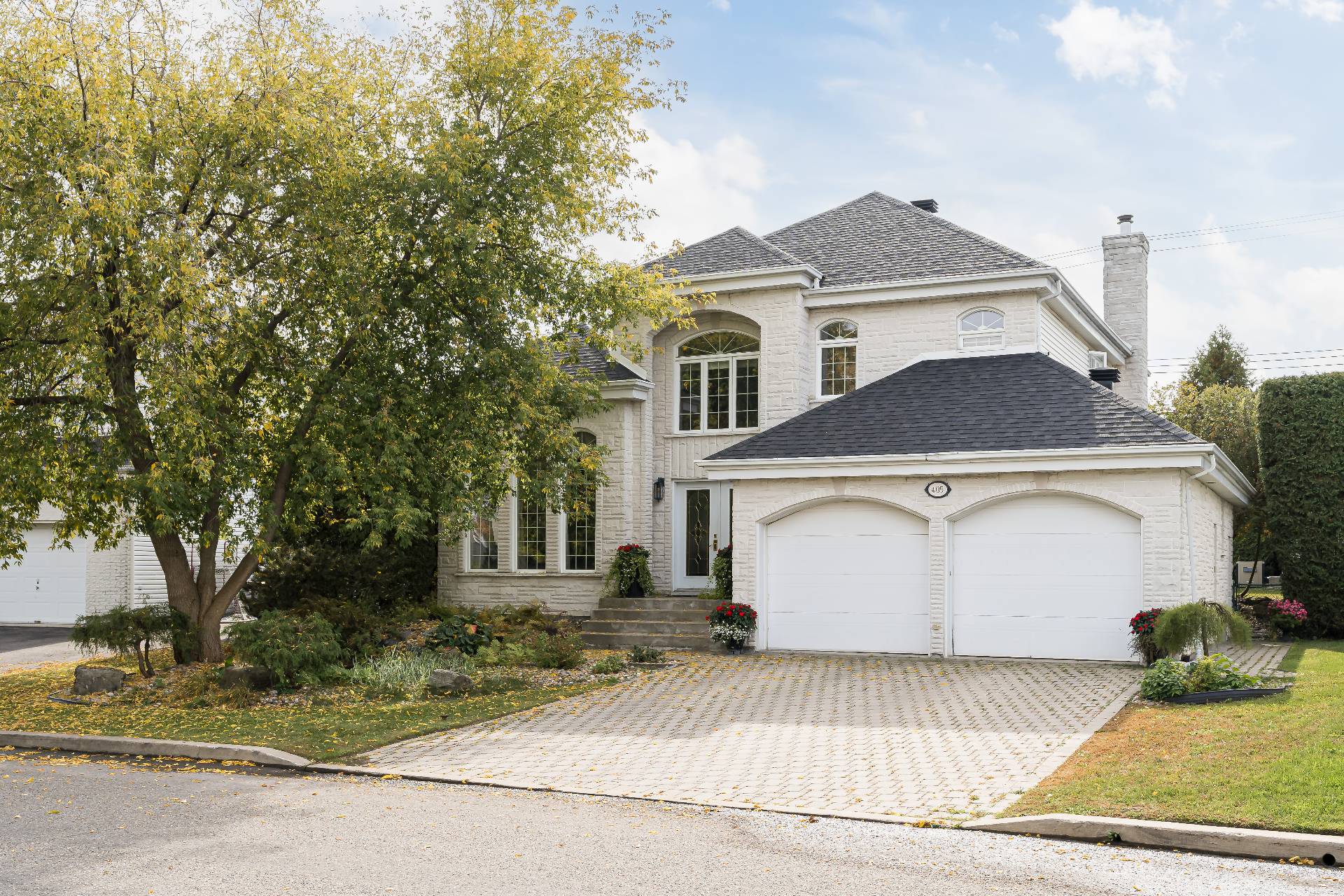
Frontage
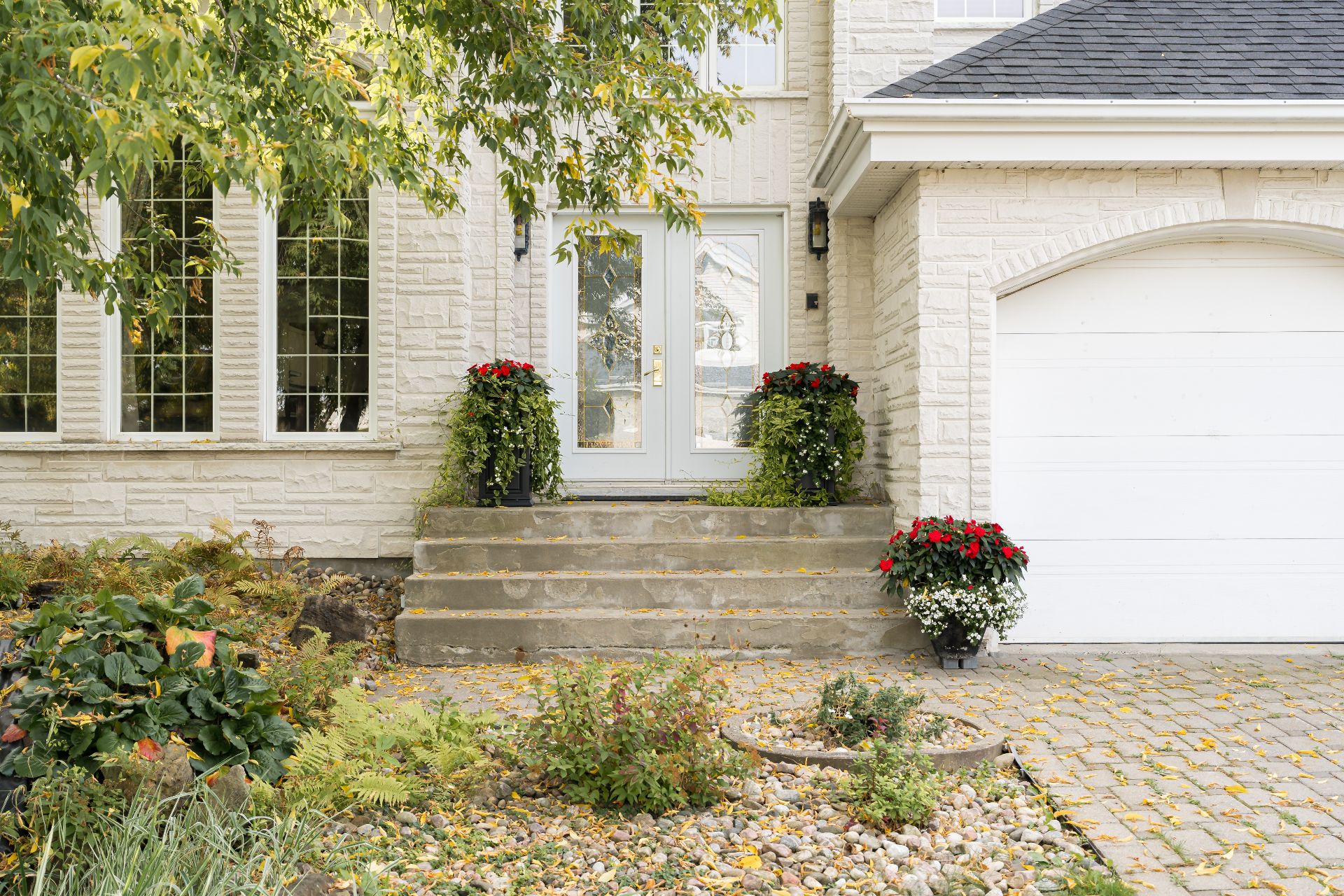
Exterior entrance
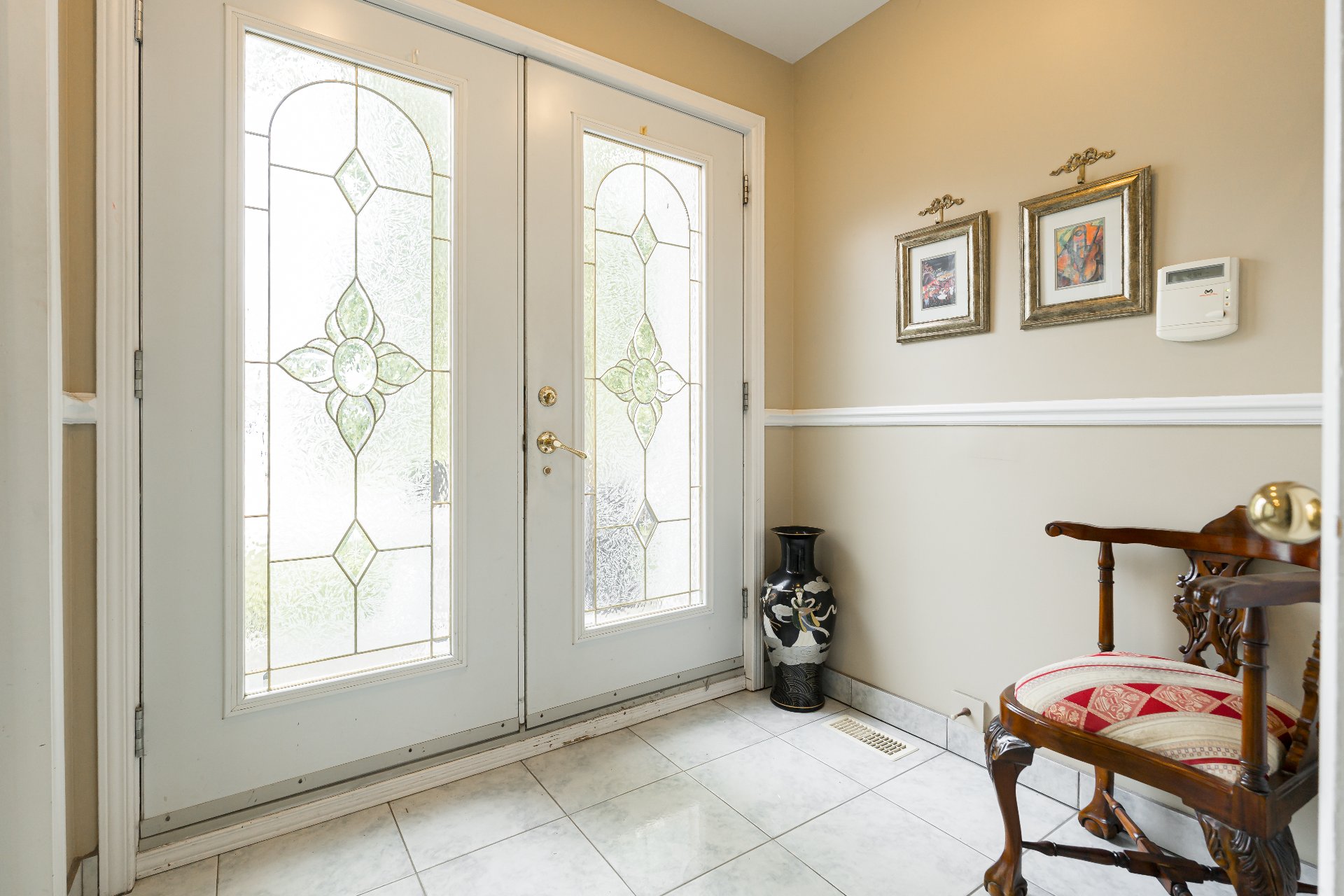
Hallway
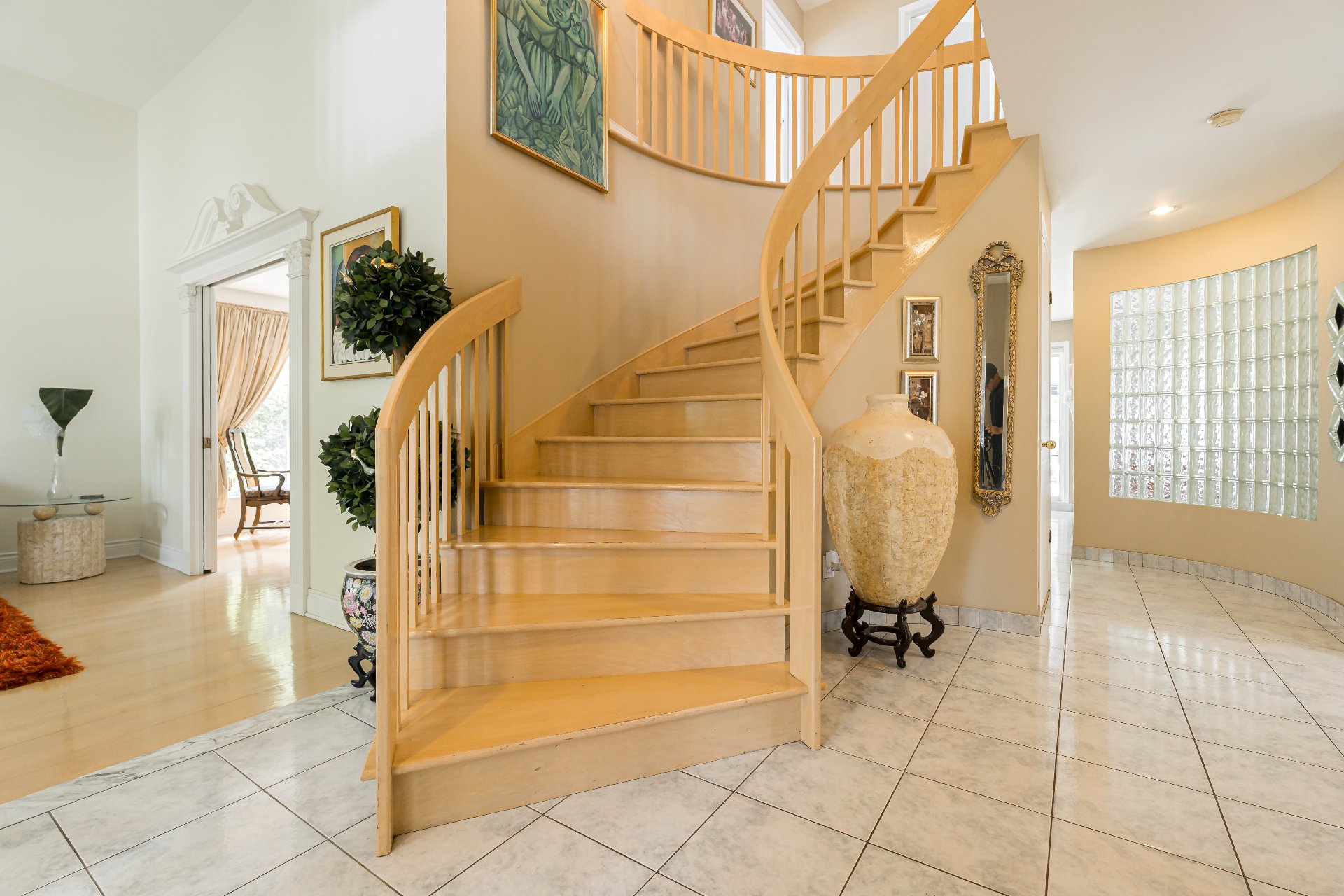
Staircase
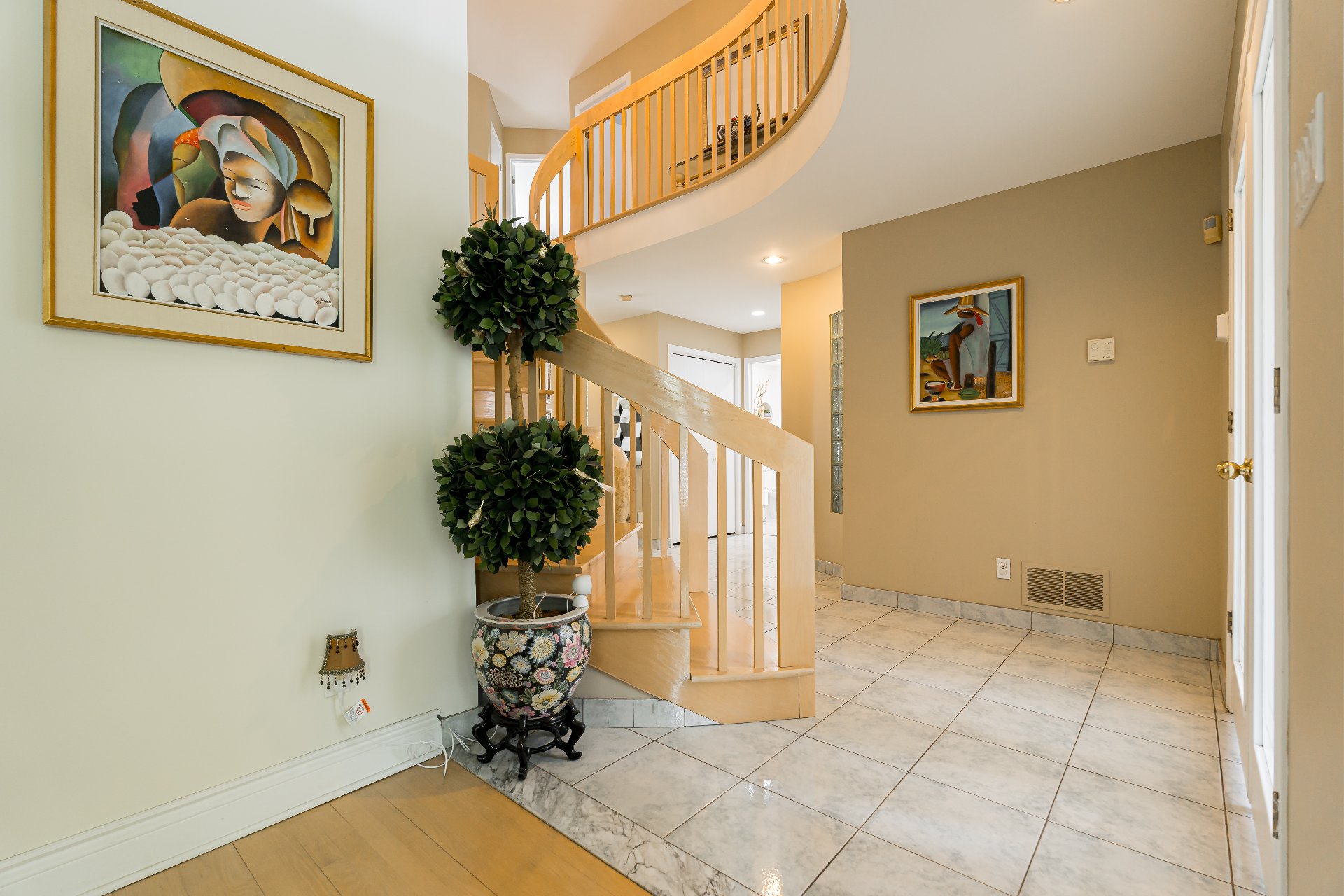
Hallway
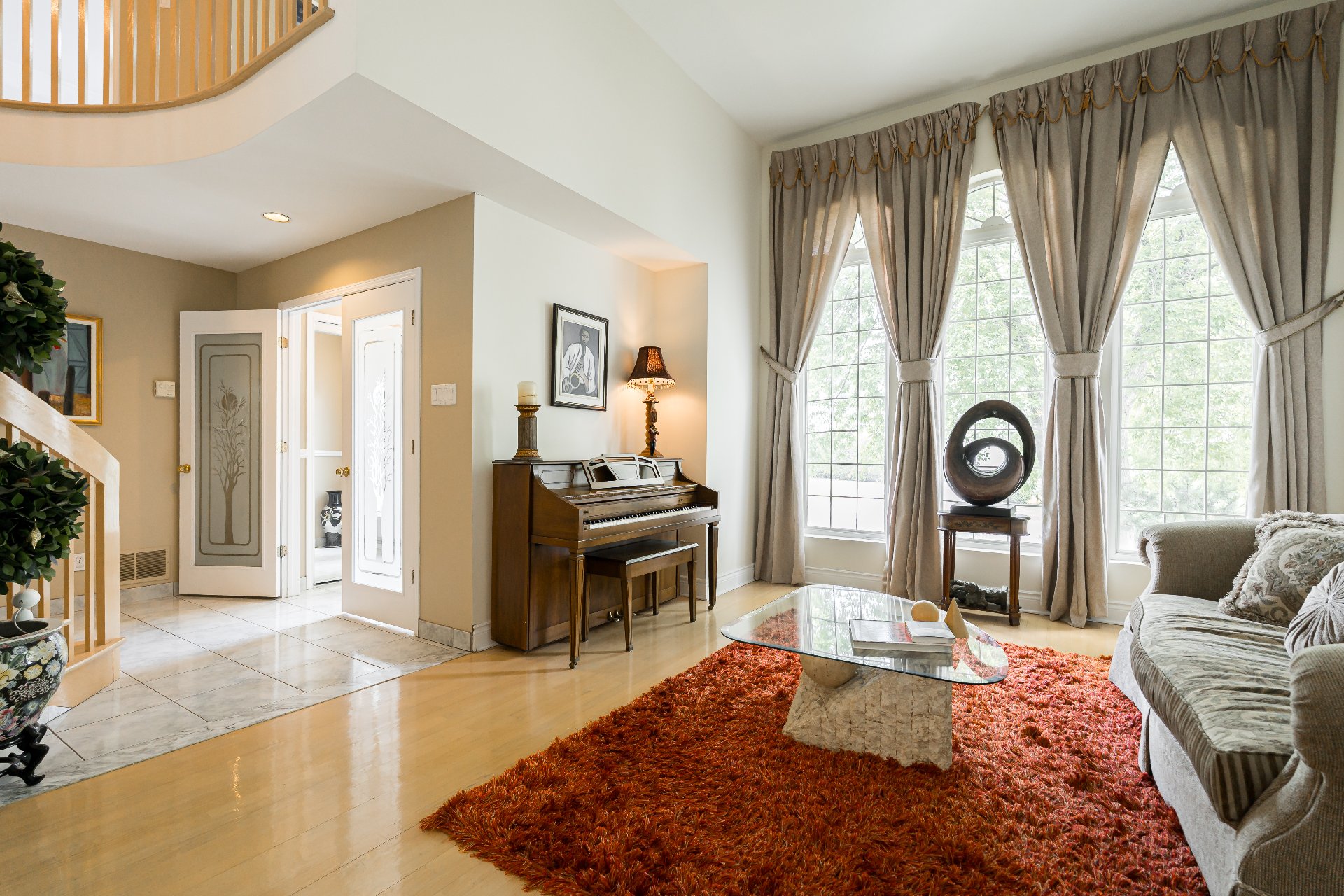
Living room
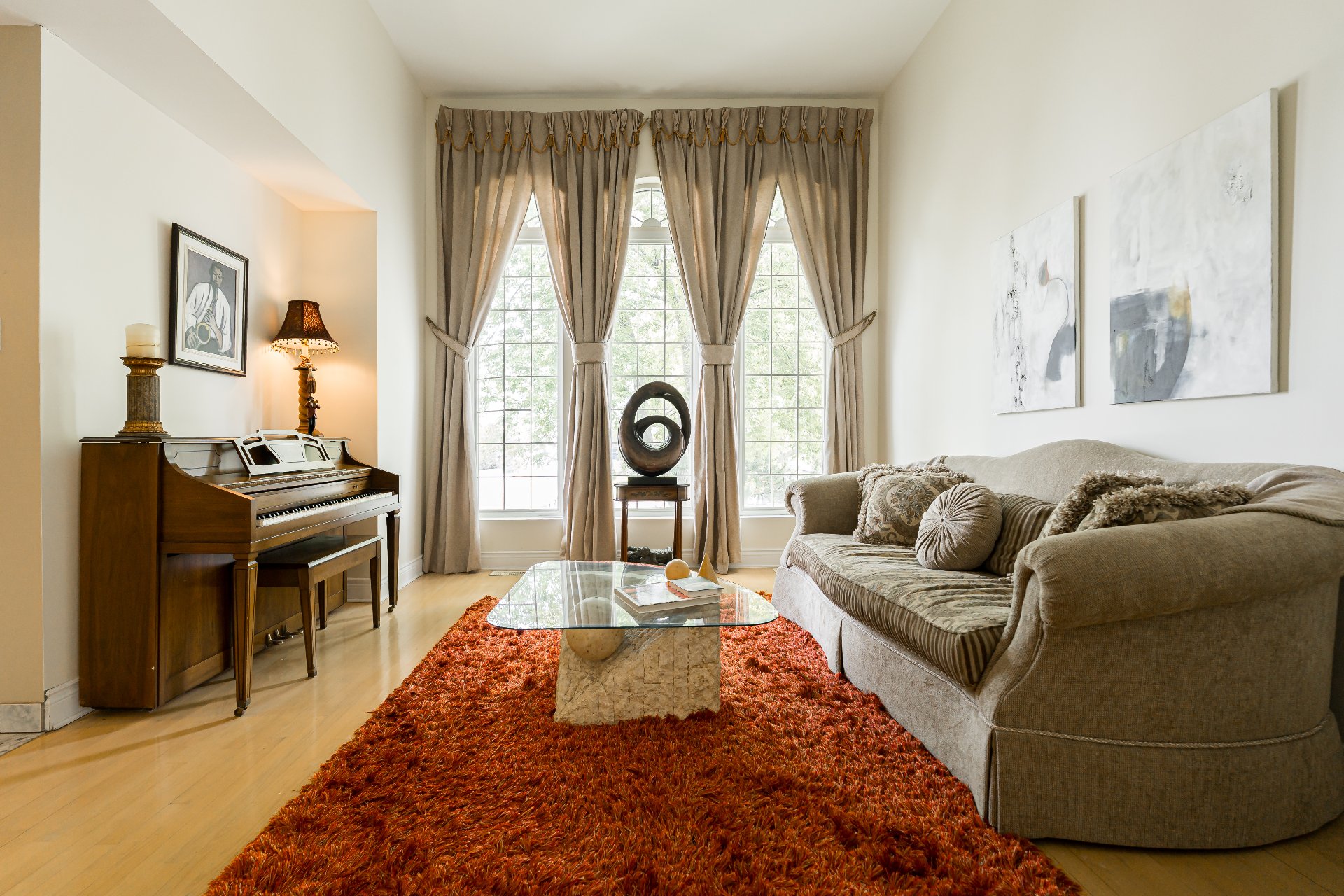
Living room
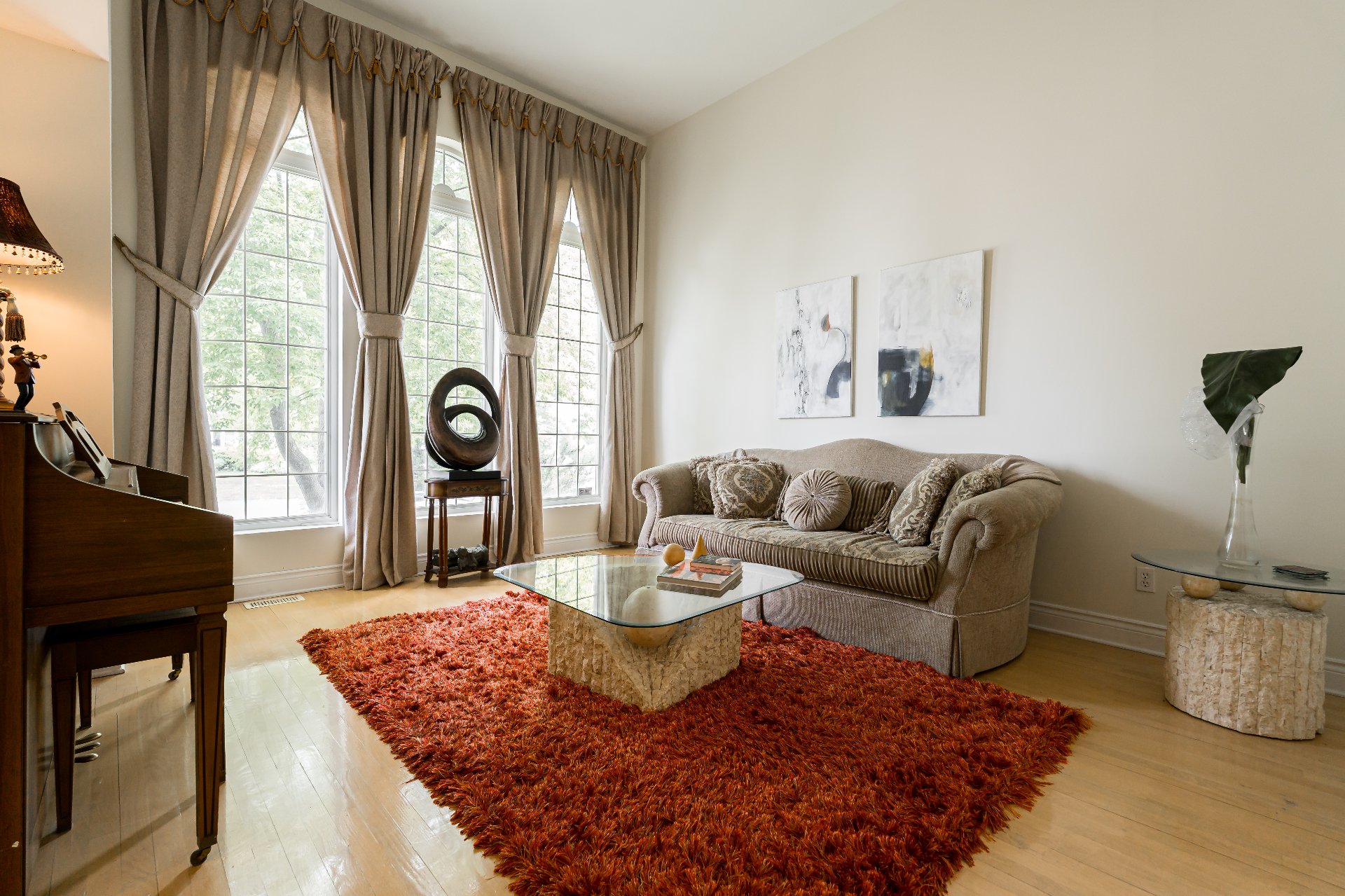
Living room
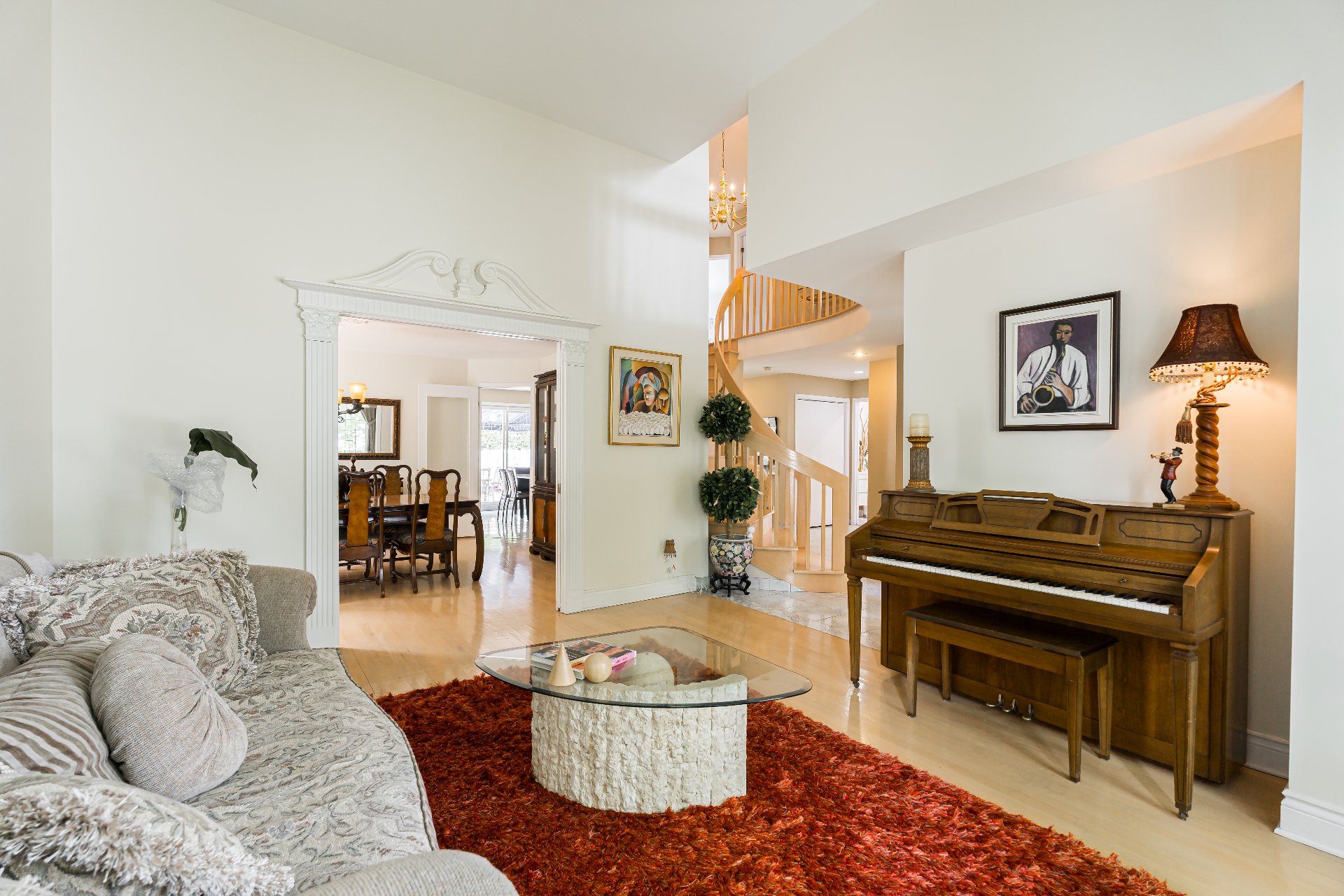
Living room
|
|
Sold
Description
Superb two-storey home offering over 3,200 sq. ft. of living space, ideal for those seeking space and comfort. With 5 bedrooms, 2 bathrooms and a powder room, it's perfect for an established family or a young professional couple. Enjoy a heated double garage, a heated in-ground pool for your summers, and a spacious interior ready to welcome every moment of your daily life. Located close to all shops and amenities, this property combines practicality, style and quality of life. Don't miss this opportunity!
Welcome to this magnificent two-storey property that will
meet all your expectations in terms of space, comfort and
functionality. Offering over 3,200 sq. ft. of living space,
this home impresses from the moment you enter with its
generous volumes, perfect for a fulfilling family life or
for a professional couple looking to start a family in a
quality setting.
It features a total of 5 spacious bedrooms, some of which
can also be used as offices or playrooms, depending on your
needs. Two full bathrooms and a well-designed powder room
ensure the comfort of all family members. The spacious
first floor offers a bright, open-plan living space, ideal
for entertaining and sharing warm moments on a daily basis.
Outside, you'll be charmed by the landscaped courtyard with
a superb heated in-ground pool, perfect for cooling off and
relaxing during the summer months. A heated double garage
completes the package, offering convenience and additional
storage space for your vehicles or equipment.
Located close to all services, essential shops, schools and
major roads, this home perfectly combines residential
tranquility with practical living. A rare opportunity not
to be missed!
Nearby amenities
Elementary schools :
- École primaire Jacques-Bizard -- French public in the
neighborhood
- École primaire Jonathan-Wilson -- French-speaking public
in the neighborhood not to be missed!
Secondary schools :
- English school zones via LesterB. Pearson School Board
Cegep & Universities :
- Cégep Gérald-Godin -- located in Sainte-Geneviève, nearby
via Jacques-Bizard Bridge
- The nearest university accessible by public transit is
Concordia University, Loyola campus,
Health care -- Hospitals / Clinics :
- Statcare Walk-In Clinic -- clinic offered locally
- Center Médical Brunswick / MDPlus / Brunswick Medical
Centre -- other options nearby
Public transportation :
- Bus routes: 207, 407, 470
- Express lines: 407 Express Île-Bizard, 405 Express
Bord-du-Lac (via line 405)
Recreation & outdoors :
- Parc Marcelin -- small municipal neighborhood park on
RueMarcelin
- Parc-nature du Bois-de-l'Île-Bizard -- vast 216-hectare
nature park with trails, beach, cross-country skiing, etc.
Inclusions: Fixtures, dishwasher, microwave, built-in oven and stove, living room curtains, all blinds, pool accessories, central vacuum with accessories
Exclusions : Dining room and bedroom curtains
| BUILDING | |
|---|---|
| Type | Two or more storey |
| Style | Detached |
| Dimensions | 0x0 |
| Lot Size | 833.1 MC |
| EXPENSES | |
|---|---|
| Municipal Taxes (2025) | $ 5828 / year |
| School taxes (2025) | $ 669 / year |
|
ROOM DETAILS |
|||
|---|---|---|---|
| Room | Dimensions | Level | Flooring |
| Hallway | 6 x 5 P | Ground Floor | |
| Living room | 13.1 x 15.2 P | Ground Floor | |
| Dining room | 14.11 x 13 P | Ground Floor | |
| Kitchen | 12.10 x 10.5 P | Ground Floor | |
| Dinette | 9.11 x 14 P | Ground Floor | |
| Living room | 13.11 x 14.5 P | Ground Floor | |
| Washroom | 6 x 7 P | Ground Floor | |
| Laundry room | 6.5 x 7.2 P | Ground Floor | |
| Bedroom | 10.11 x 10.8 P | 2nd Floor | |
| Bedroom | 12 x 10.11 P | 2nd Floor | |
| Bathroom | 13.2 x 10.10 P | 2nd Floor | |
| Primary bedroom | 15 x 18 P | 2nd Floor | |
| Walk-in closet | 7.11 x 8 P | 2nd Floor | |
| Bedroom | 10.8 x 11.7 P | 2nd Floor | |
| Den | 8.1 x 8.5 P | 2nd Floor | |
| Family room | 18.10 x 25.7 P | Basement | |
| Bedroom | 14.5 x 12.2 P | Basement | |
| Bedroom | 7 x 6.1 P | Basement | |
| Home office | 10.8 x 7.6 P | Basement | |
| Other | 13.1 x 18 P | Basement | |
|
CHARACTERISTICS |
|
|---|---|
| Basement | 6 feet and over, Finished basement, Separate entrance |
| Bathroom / Washroom | Adjoining to primary bedroom, Seperate shower |
| Heating system | Air circulation |
| Equipment available | Alarm system, Central heat pump, Central vacuum cleaner system installation, Electric garage door, Private yard |
| Roofing | Asphalt shingles |
| Proximity | Bicycle path, Cegep, Cross-country skiing, Daycare centre, Elementary school, Golf, High school, Highway, Park - green area, Public transport |
| Window type | Crank handle, French window |
| Garage | Double width or more, Fitted, Heated |
| Heating energy | Electricity |
| Topography | Flat |
| Parking | Garage, Outdoor |
| Pool | Inground |
| Landscaping | Land / Yard lined with hedges, Landscape |
| Sewage system | Municipal sewer |
| Water supply | Municipality |
| Driveway | Plain paving stone |
| Foundation | Poured concrete |
| Windows | PVC |
| Zoning | Residential |
| Siding | Stone, Vinyl |
| Cupboard | Wood |
| Hearth stove | Wood fireplace |