2232 Rue Victoria, Montréal (Lachine), QC H8S1Z3 $2,100/M
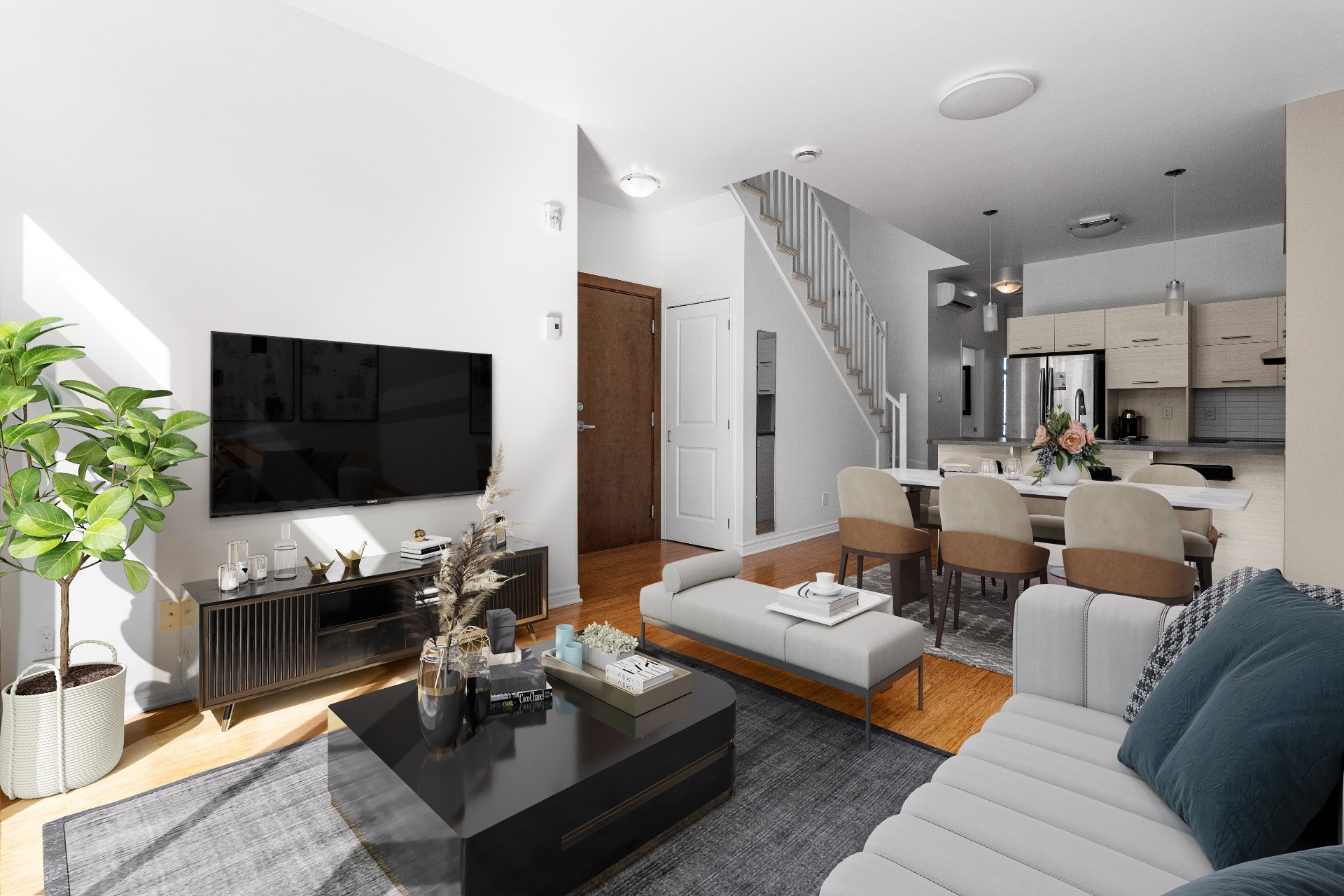
Living room
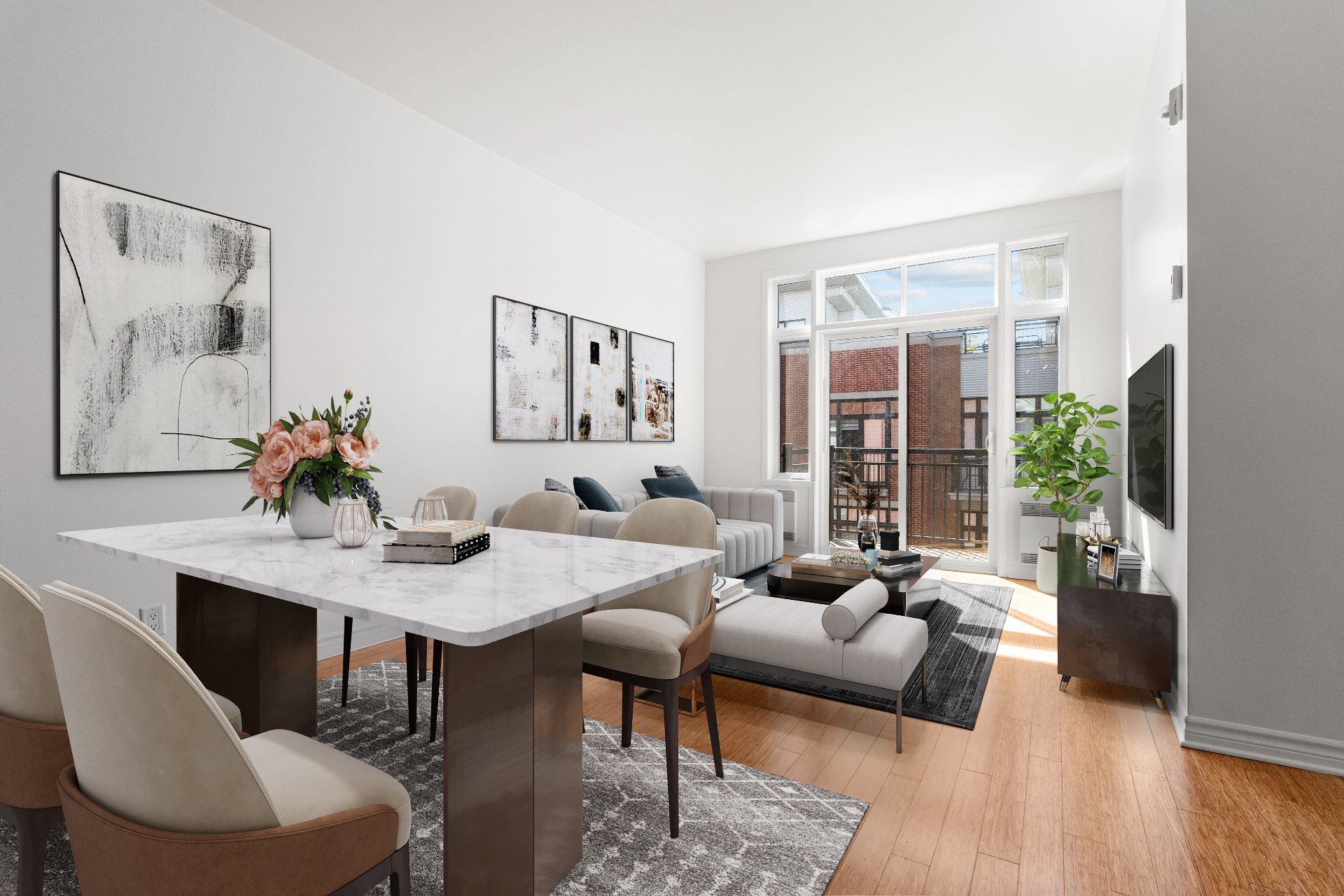
Kitchen
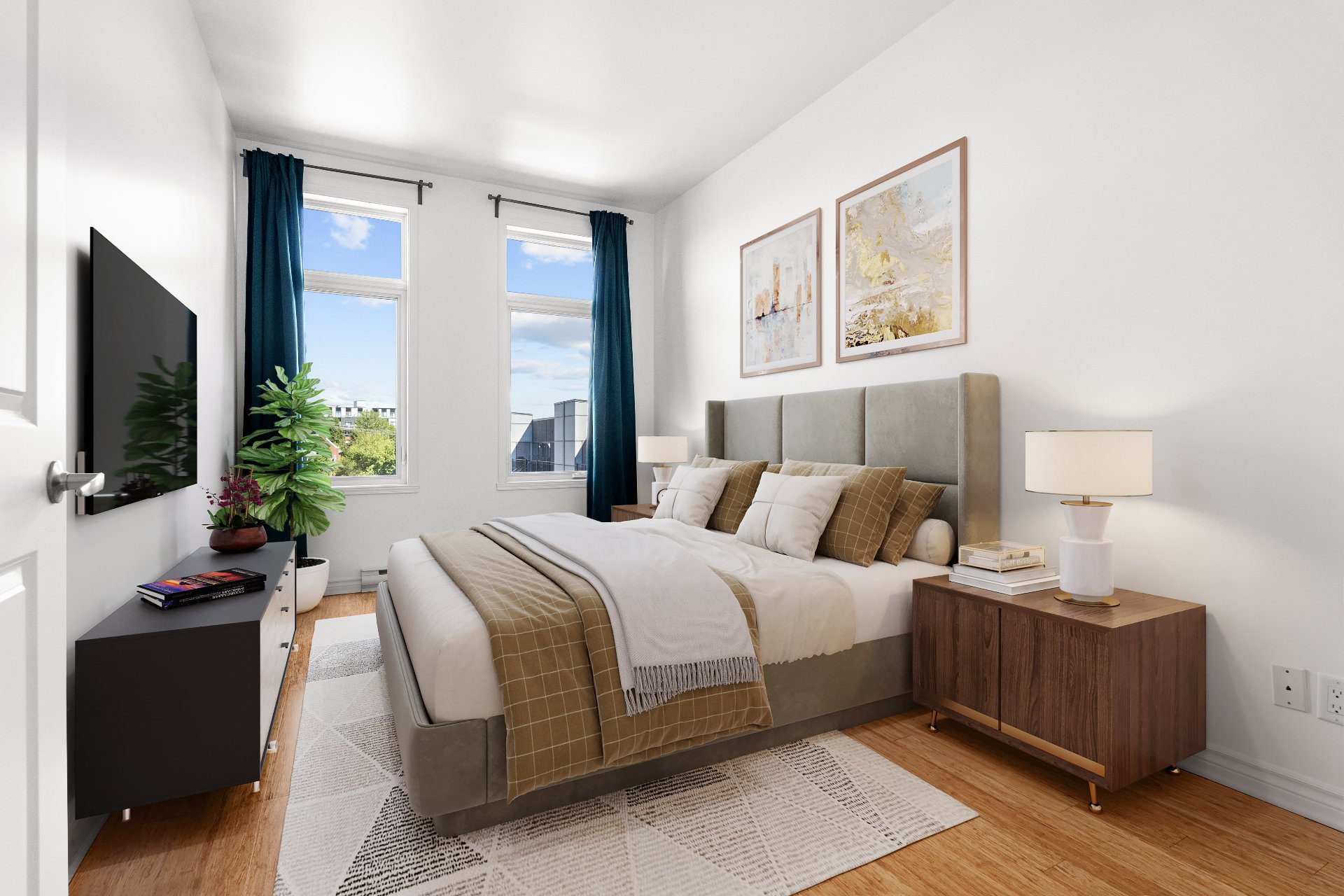
Primary bedroom
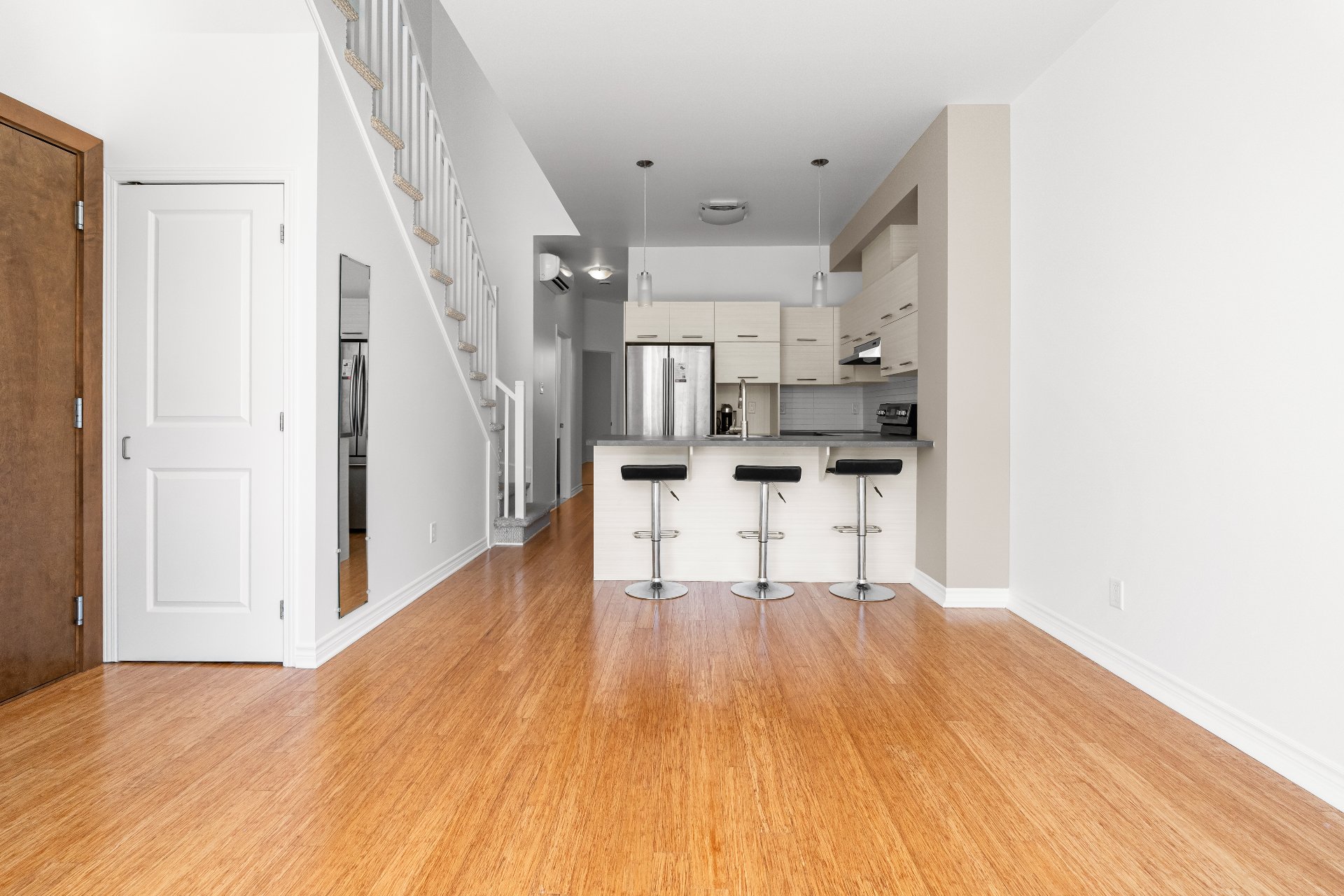
Kitchen
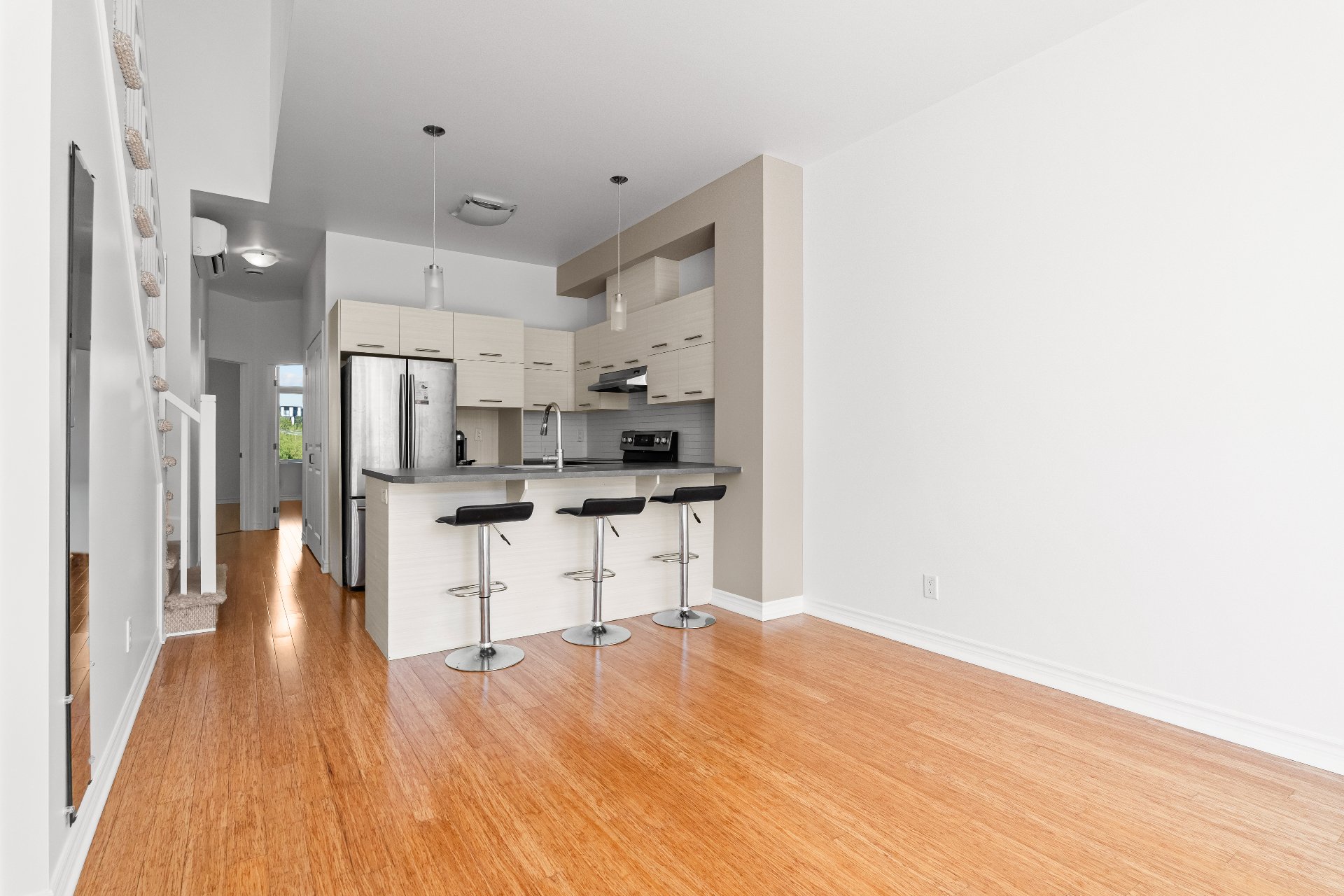
Kitchen
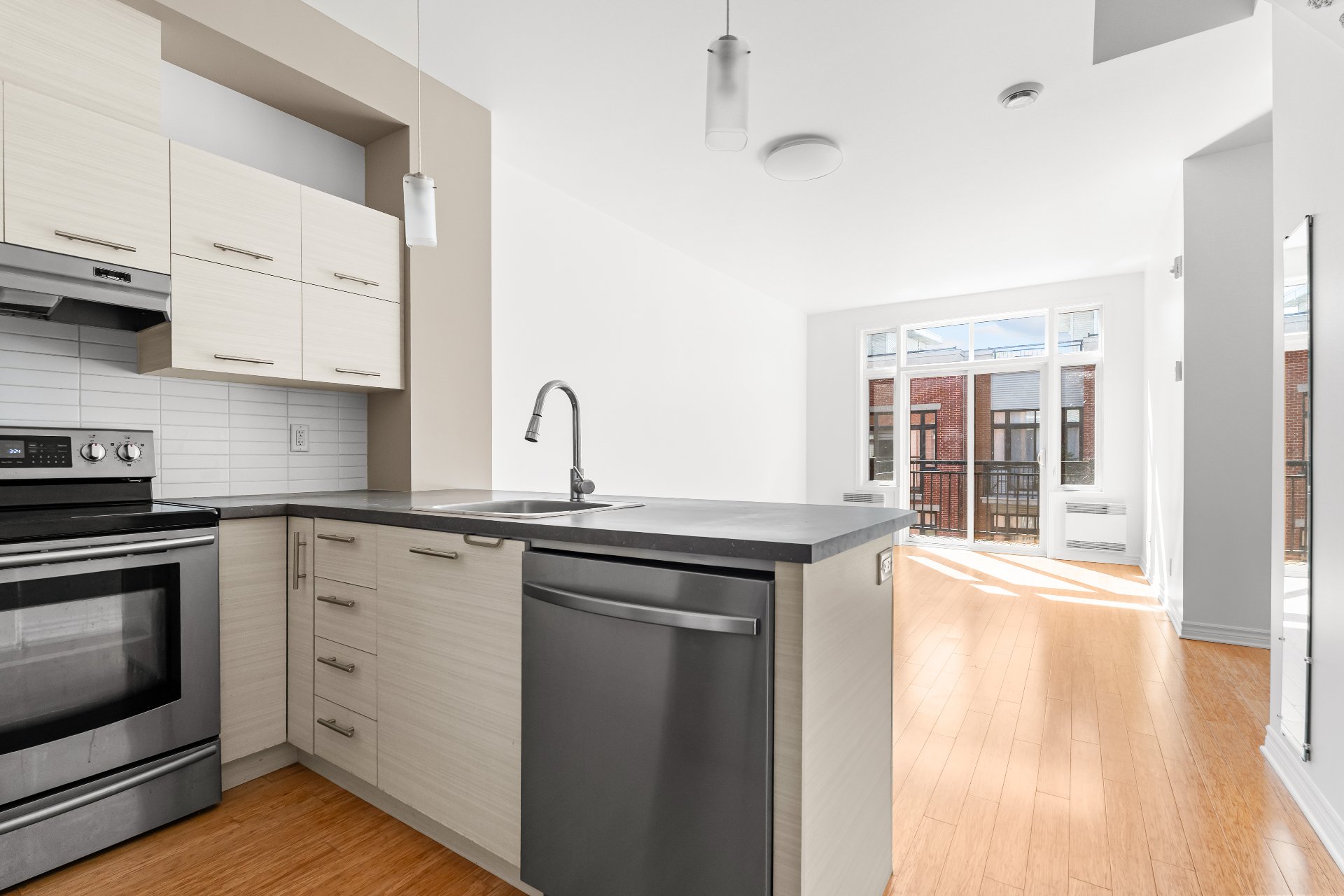
Kitchen
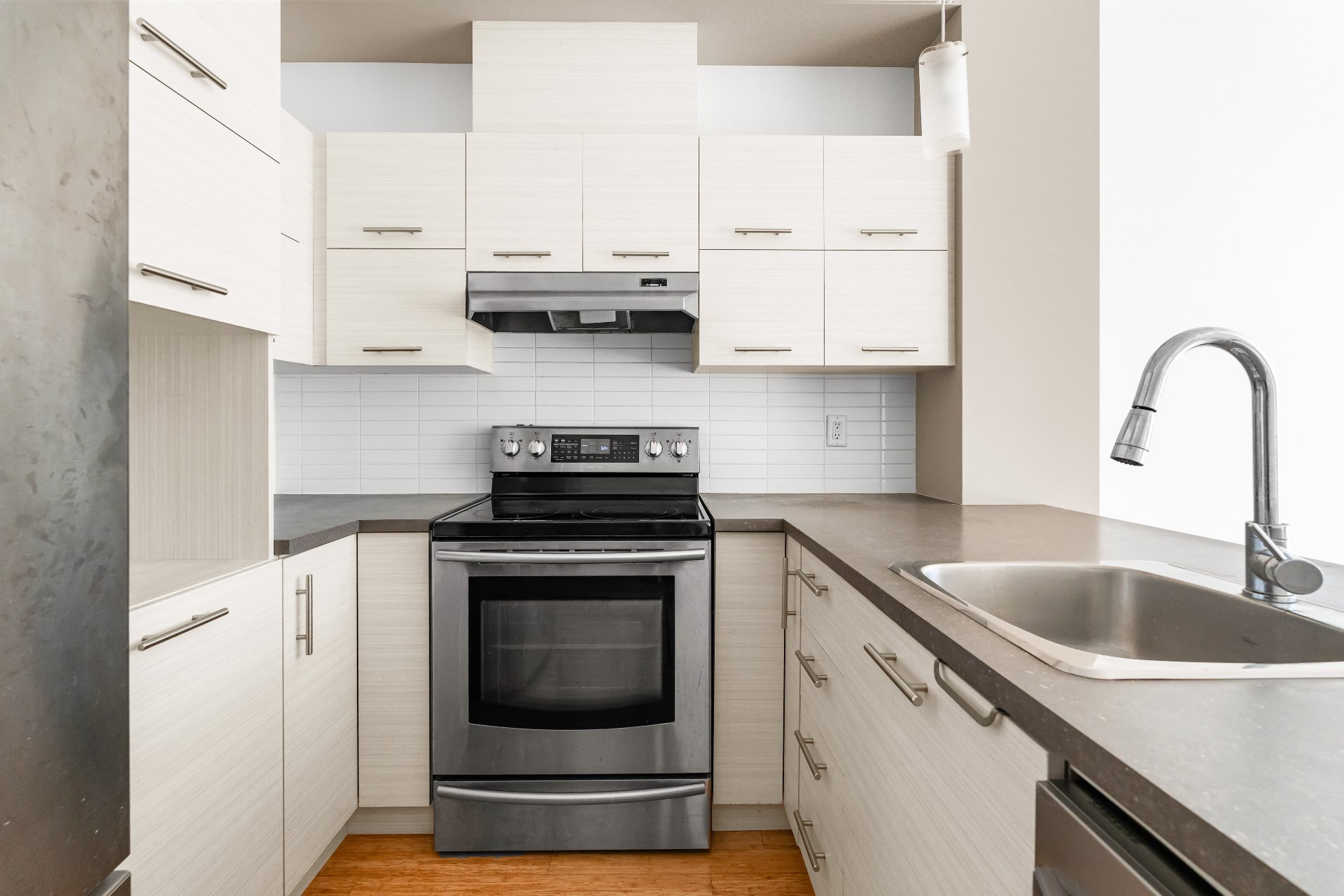
Kitchen
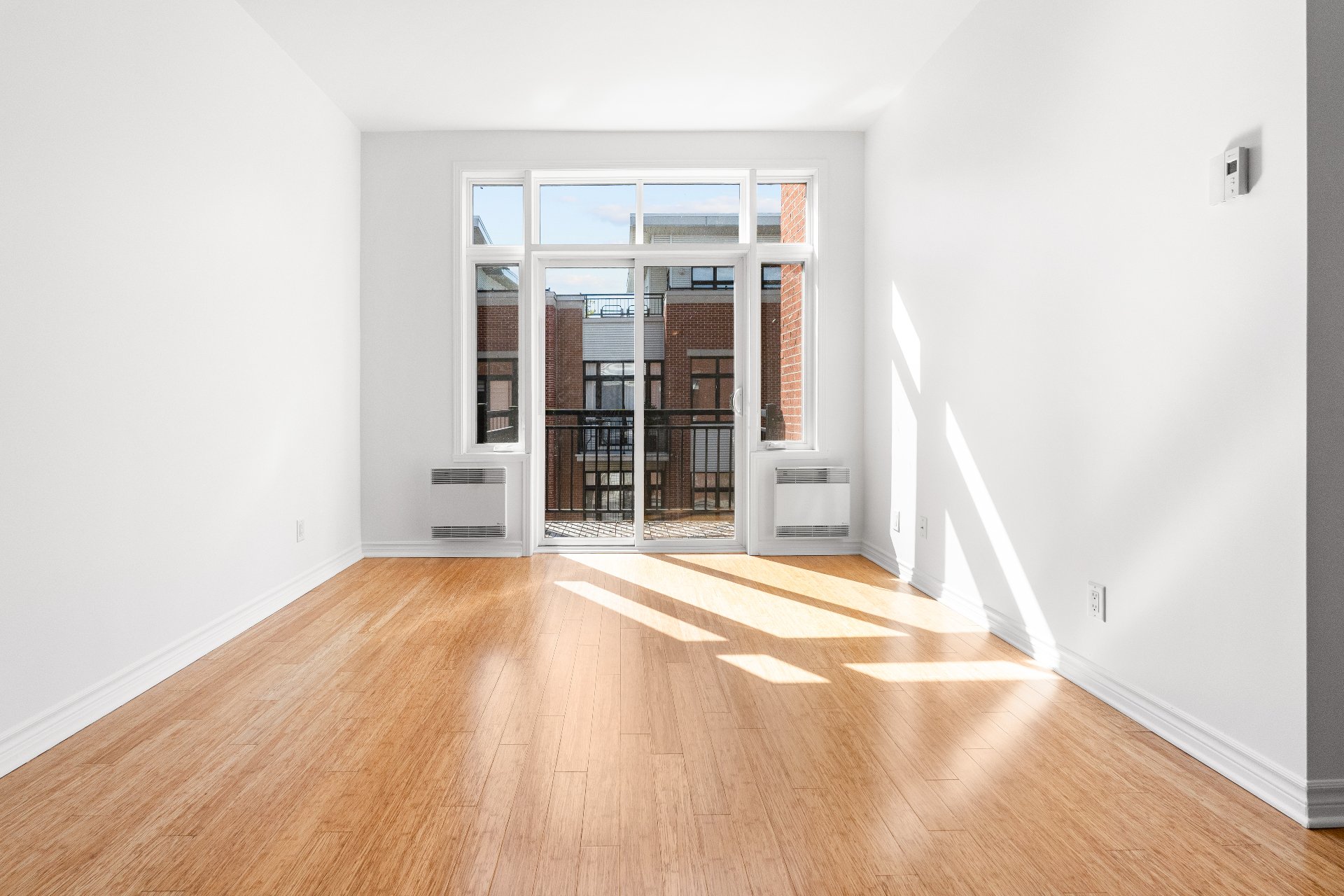
Living room
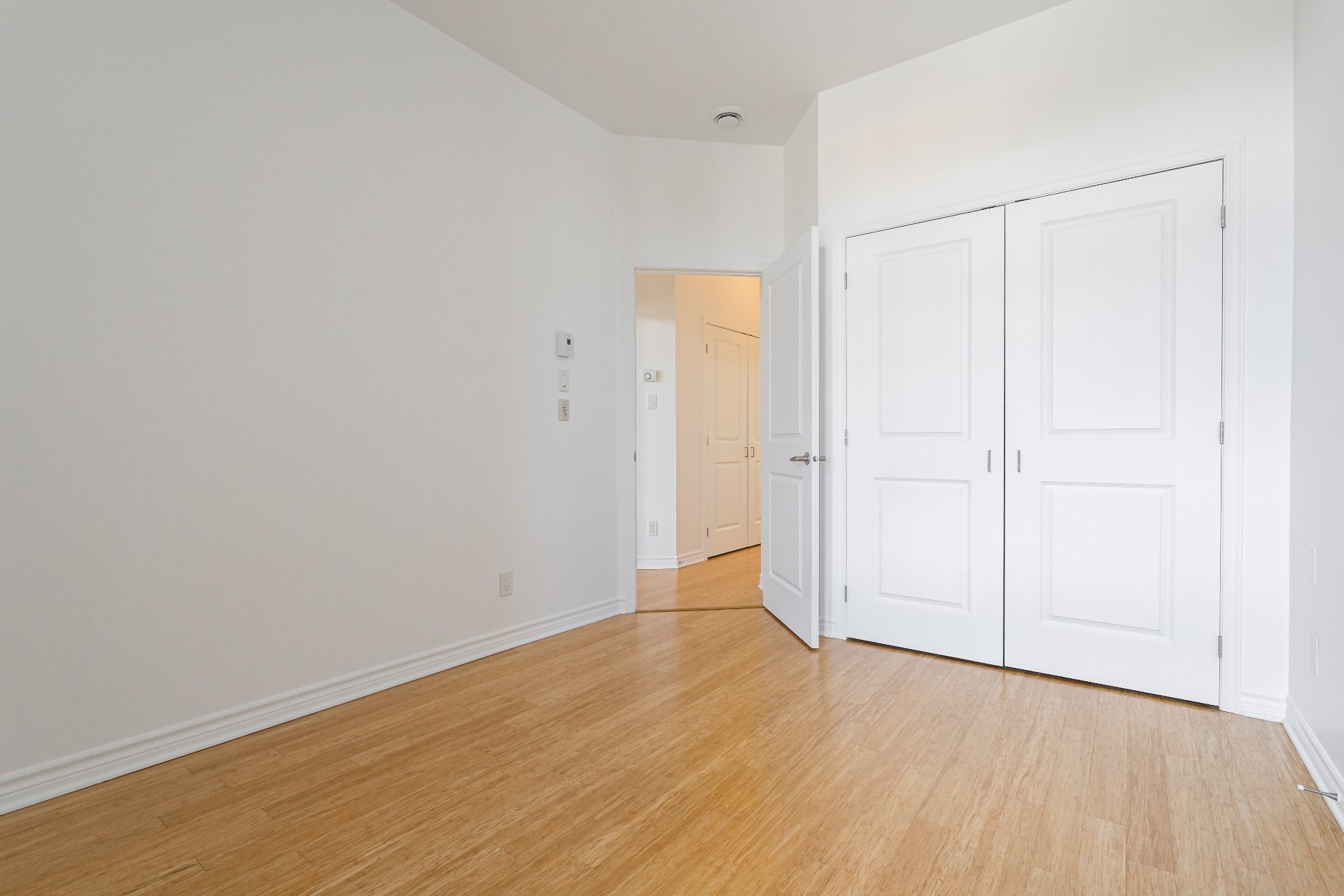
Primary bedroom
|
|
Description
This condo for rent offers a bright and practical space with 2 bedrooms, 1 bathroom, a functional kitchen, and a living room with access to a balcony. The high ceilings add a pleasant feeling of space. Upstairs, a large multipurpose mezzanine can be converted into an office or relaxation area, leading to a private terrace with a view of the city. Two outdoor parking spaces, storage space, and appliances are included. Located near the Canal, René-Lévesque Park, and the waterfront, this condo combines comfort, convenience, and a sought-after living environment.
Superb condo for rent located in the eastern part of
Lachine, offering a convenient and bright living
environment. The unit has 2 bedrooms and 1 bathroom, ideal
for everyday needs.
The functional kitchen is distinguished by its
conviviality, opening onto a bright living room with access
to a balcony, perfect for relaxing moments. The high
ceilings accentuate the feeling of space and brightness.
Upstairs, a large multipurpose mezzanine allows you to set
up an office, a second living room, or a recreation area
according to your needs. It provides access to a large
private balcony offering an unobstructed view of the city.
This condo also includes two outdoor parking spaces and a
storage space, adding comfort and convenience. Appliances
are included, allowing you to move in with ease.
This address enjoys an ideal location just steps from the
Lachine Canal, René-Lévesque Park, and the waterfront,
perfect for walking, biking, and outdoor activities. The
area offers a wide variety of shops, cafés, restaurants,
and essential services, while being well served by commuter
trains and several bus lines providing easy access to
downtown.
Nearby schools:
Private English Schools:
Kuper Academy -- private English co-ed school, from
kindergarten to high school, located in Kirkland.
Miss Edgar's & Miss Cramp's School (ECS) -- private English
girls' school, from kindergarten to high school, located in
Westmount.
Public French Schools:
École des Berges-de-Lachine -- elementary school (CSSMB).
Collège Saint-Louis -- high school, IB program (CSSMB).
Private French Schools:
Collège Sainte-Anne -- elementary, high school, and
pre-university.
Lachine, offering a convenient and bright living
environment. The unit has 2 bedrooms and 1 bathroom, ideal
for everyday needs.
The functional kitchen is distinguished by its
conviviality, opening onto a bright living room with access
to a balcony, perfect for relaxing moments. The high
ceilings accentuate the feeling of space and brightness.
Upstairs, a large multipurpose mezzanine allows you to set
up an office, a second living room, or a recreation area
according to your needs. It provides access to a large
private balcony offering an unobstructed view of the city.
This condo also includes two outdoor parking spaces and a
storage space, adding comfort and convenience. Appliances
are included, allowing you to move in with ease.
This address enjoys an ideal location just steps from the
Lachine Canal, René-Lévesque Park, and the waterfront,
perfect for walking, biking, and outdoor activities. The
area offers a wide variety of shops, cafés, restaurants,
and essential services, while being well served by commuter
trains and several bus lines providing easy access to
downtown.
Nearby schools:
Private English Schools:
Kuper Academy -- private English co-ed school, from
kindergarten to high school, located in Kirkland.
Miss Edgar's & Miss Cramp's School (ECS) -- private English
girls' school, from kindergarten to high school, located in
Westmount.
Public French Schools:
École des Berges-de-Lachine -- elementary school (CSSMB).
Collège Saint-Louis -- high school, IB program (CSSMB).
Private French Schools:
Collège Sainte-Anne -- elementary, high school, and
pre-university.
Inclusions: Fridge, stove, dishwasher, washer, dryer, light fixtures
Exclusions : N/A
| BUILDING | |
|---|---|
| Type | Apartment |
| Style | |
| Dimensions | 0x0 |
| Lot Size | 0 |
| EXPENSES | |
|---|---|
| N/A |
|
ROOM DETAILS |
|||
|---|---|---|---|
| Room | Dimensions | Level | Flooring |
| Dining room | 11.2 x 7.7 P | 3rd Floor | Wood |
| Living room | 12.11 x 10.10 P | 3rd Floor | Wood |
| Kitchen | 9.3 x 9.1 P | 3rd Floor | Wood |
| Bathroom | 8.3 x 8 P | 3rd Floor | Ceramic tiles |
| Primary bedroom | 9.6 x 15.8 P | 3rd Floor | Wood |
| Bedroom | 13 x 9.6 P | 3rd Floor | Wood |
| Mezzanine | 12.10 x 8.4 P | 3rd Floor | Wood |
|
CHARACTERISTICS |
|
|---|---|
| Proximity | Bicycle path, Daycare centre, Elementary school, High school, Highway, Park - green area, Public transport |
| View | City, Panoramic |
| Heating system | Electric baseboard units |
| Heating energy | Electricity |
| Topography | Flat |
| Landscaping | Landscape |
| Sewage system | Municipal sewer |
| Water supply | Municipality |
| Parking | Outdoor |
| Equipment available | Private balcony, Wall-mounted air conditioning |
| Zoning | Residential |
| Bathroom / Washroom | Seperate shower |