2157 Rue Rouleau, Saint-Lazare, QC J7T2C5 $519,000
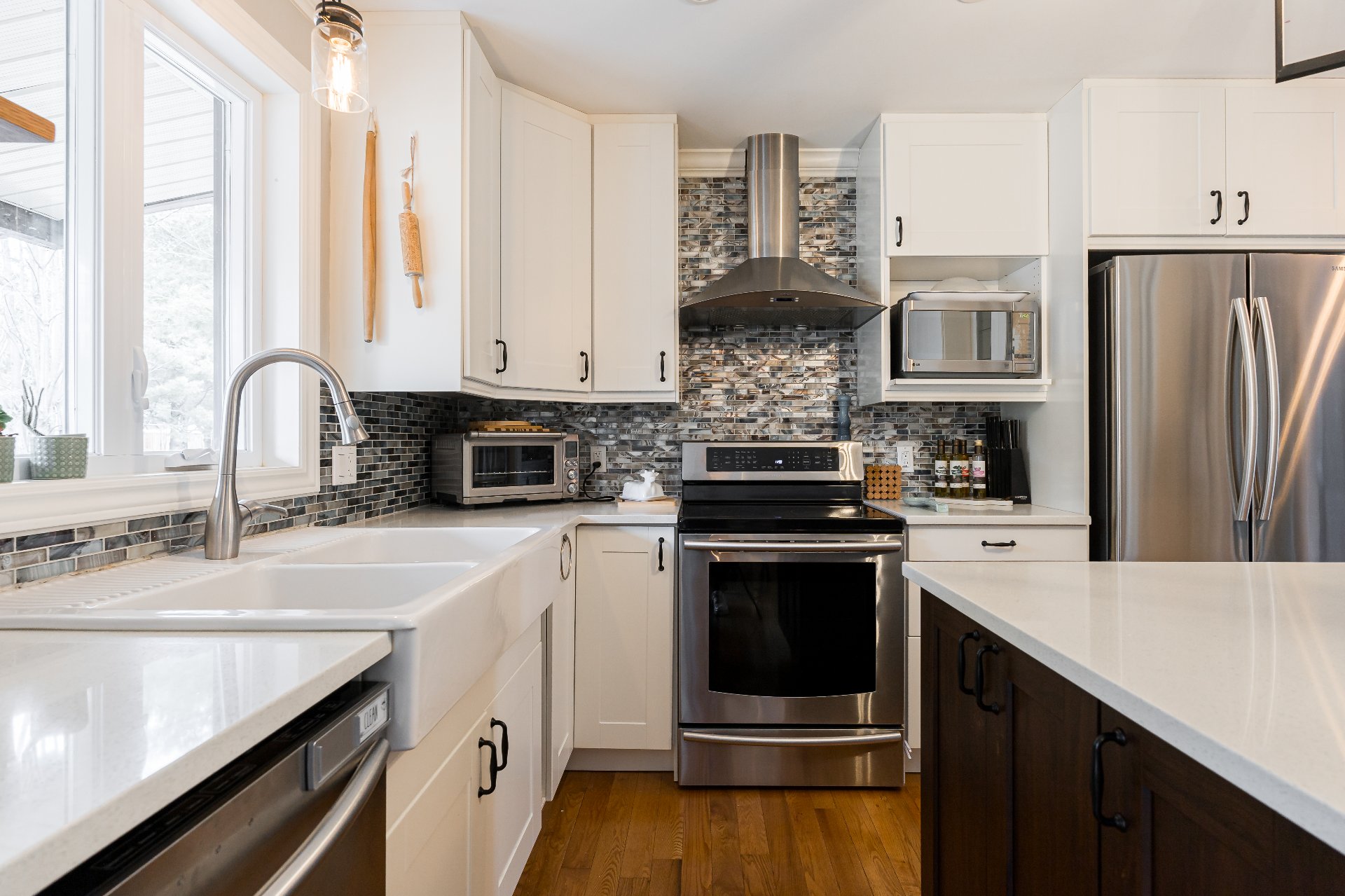
Kitchen
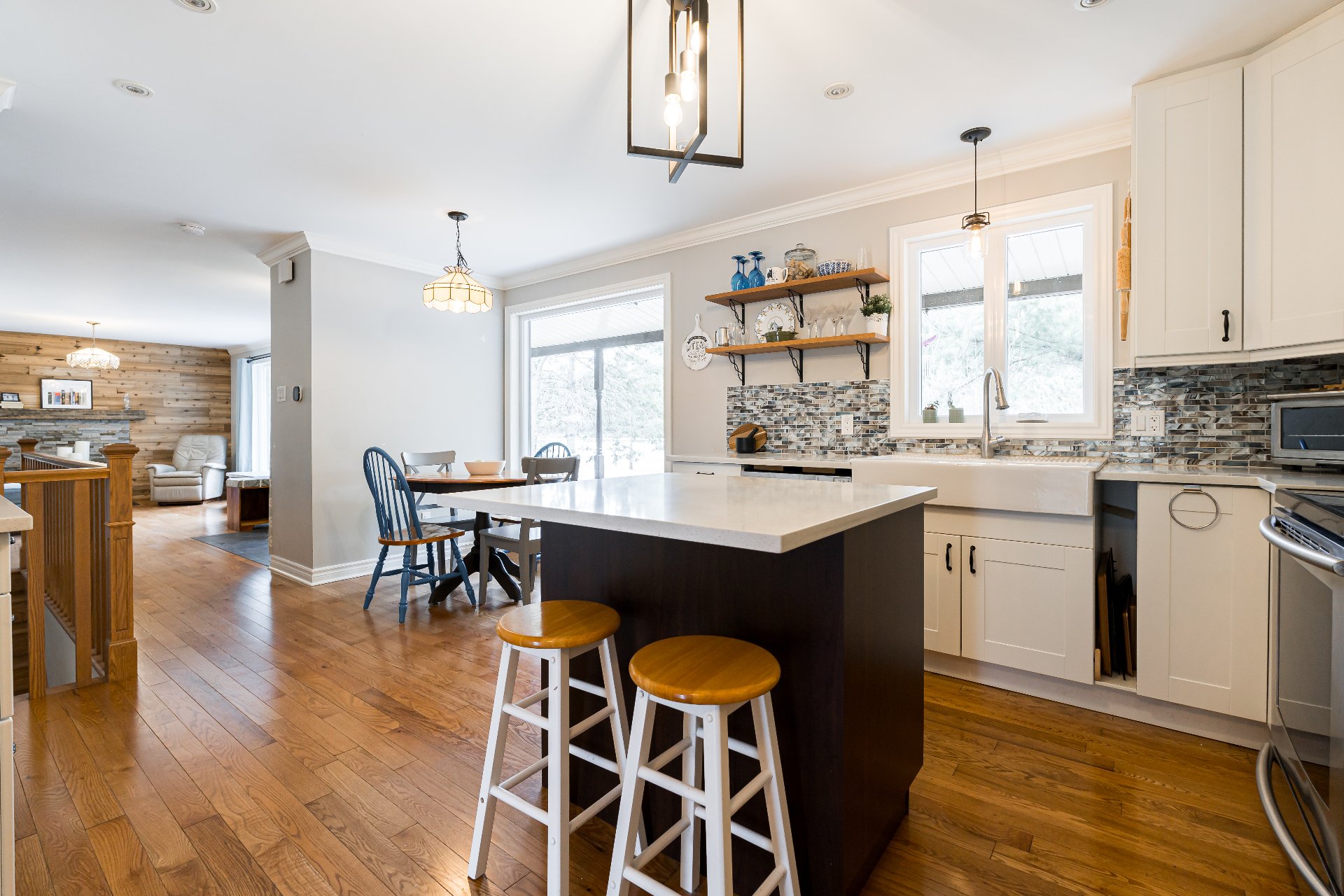
Kitchen
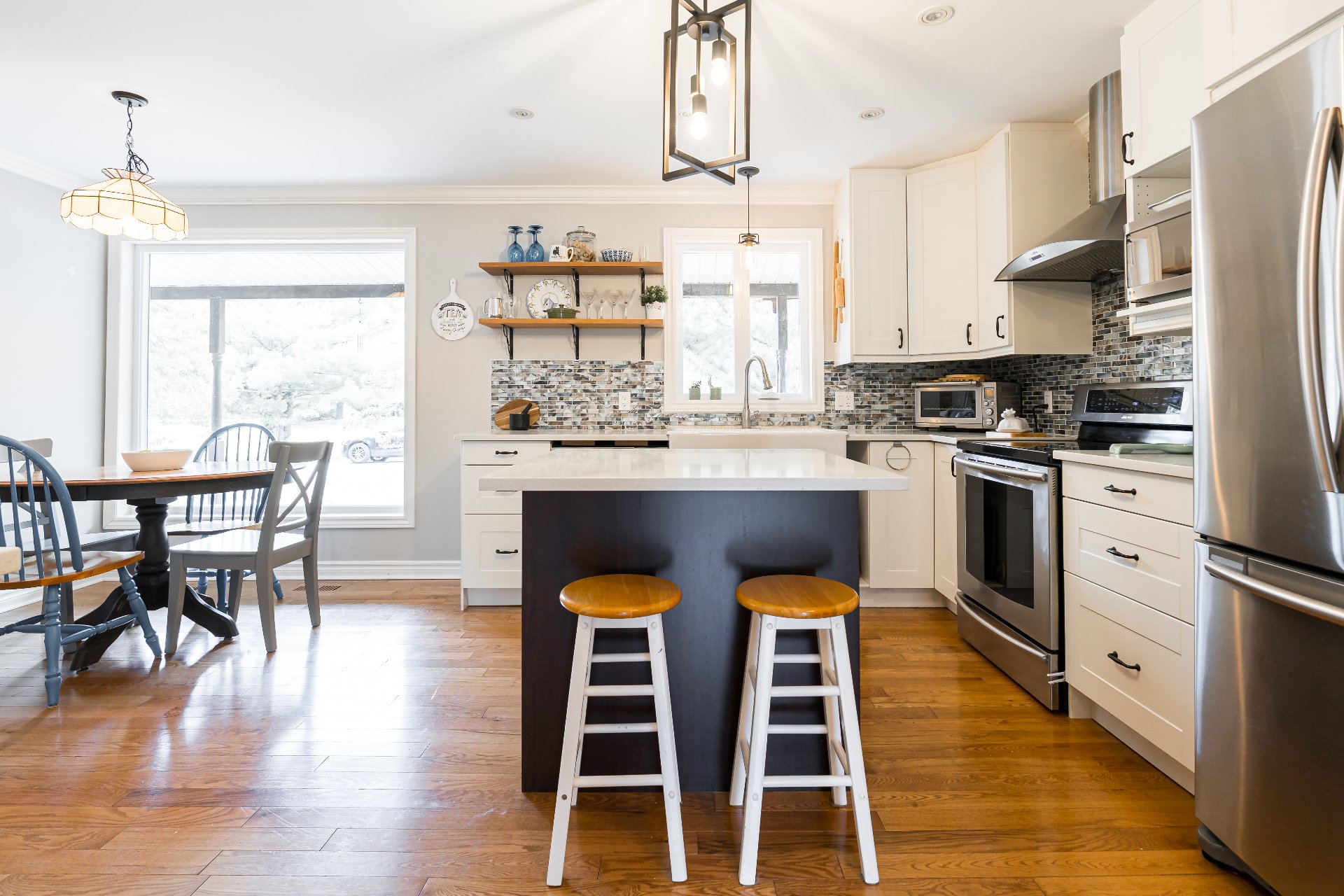
Kitchen
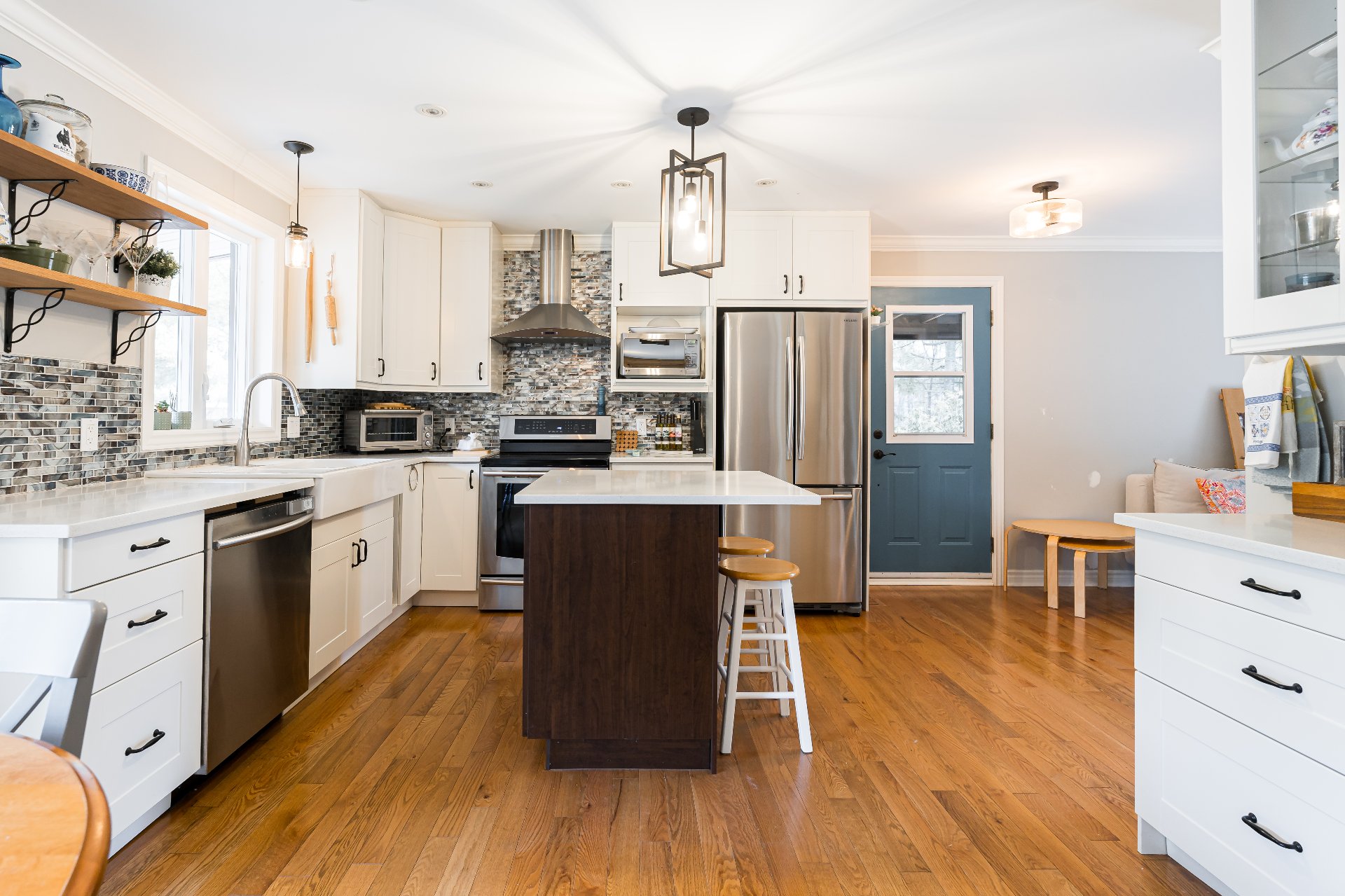
Kitchen
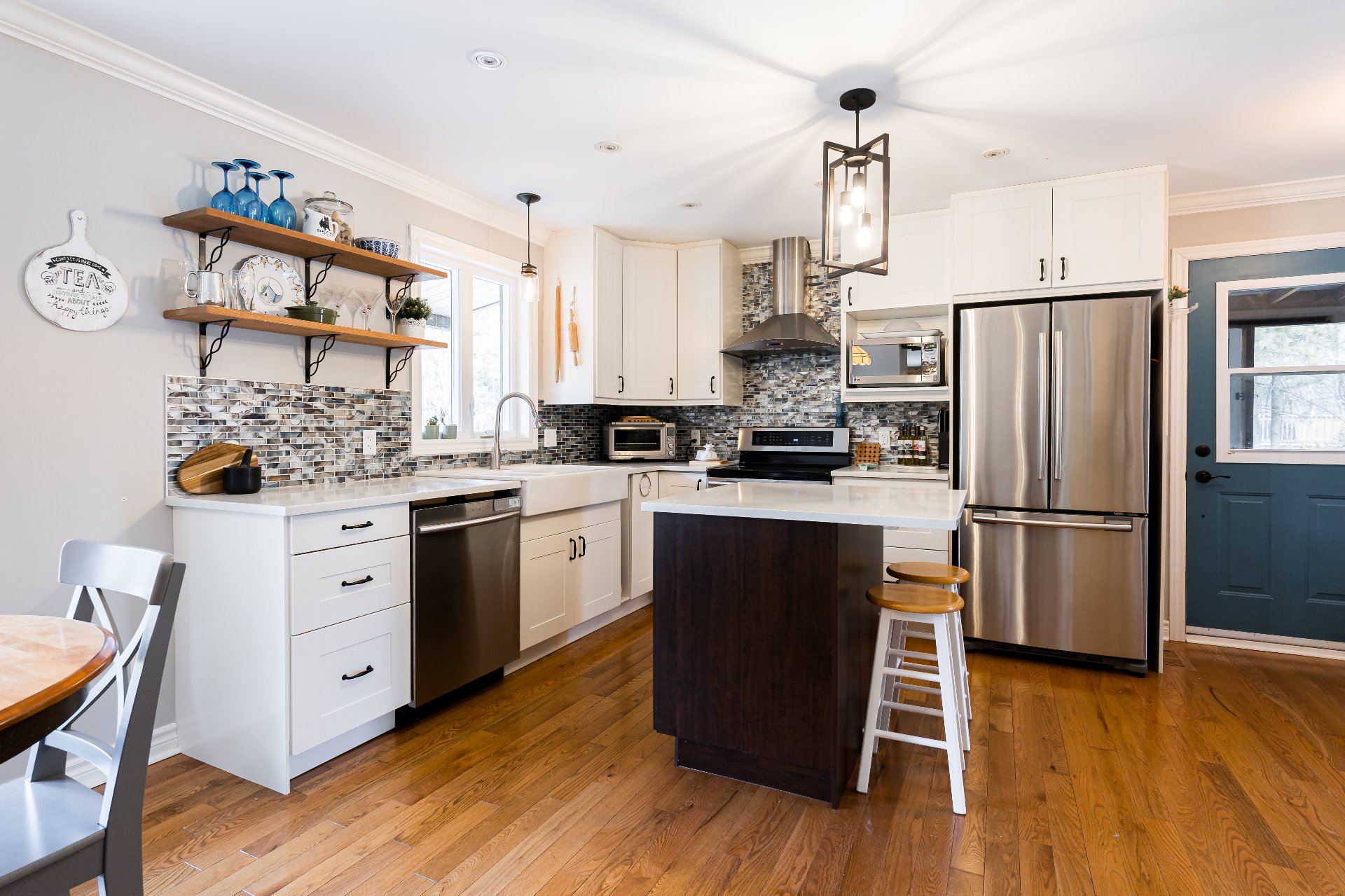
Kitchen
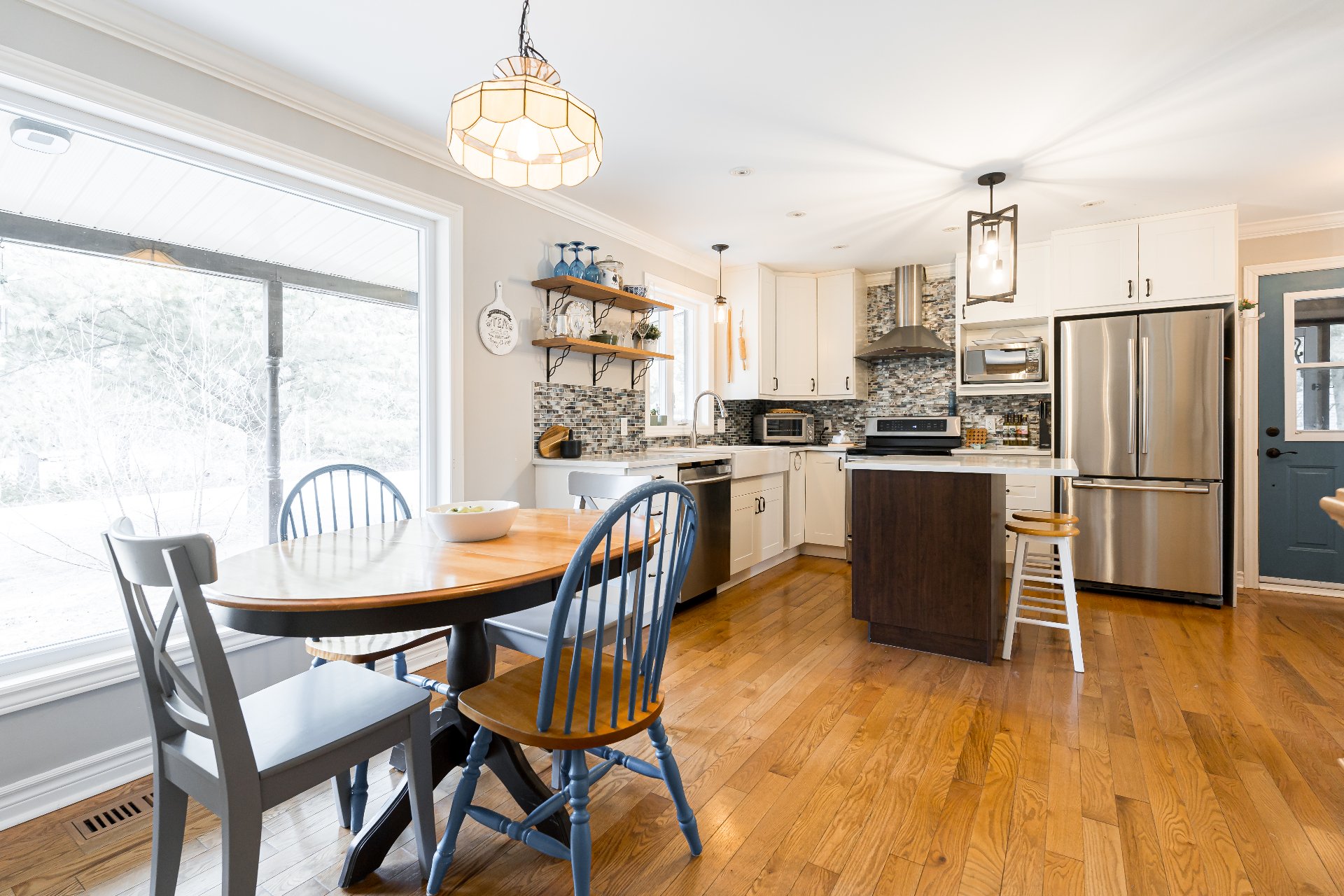
Dinette
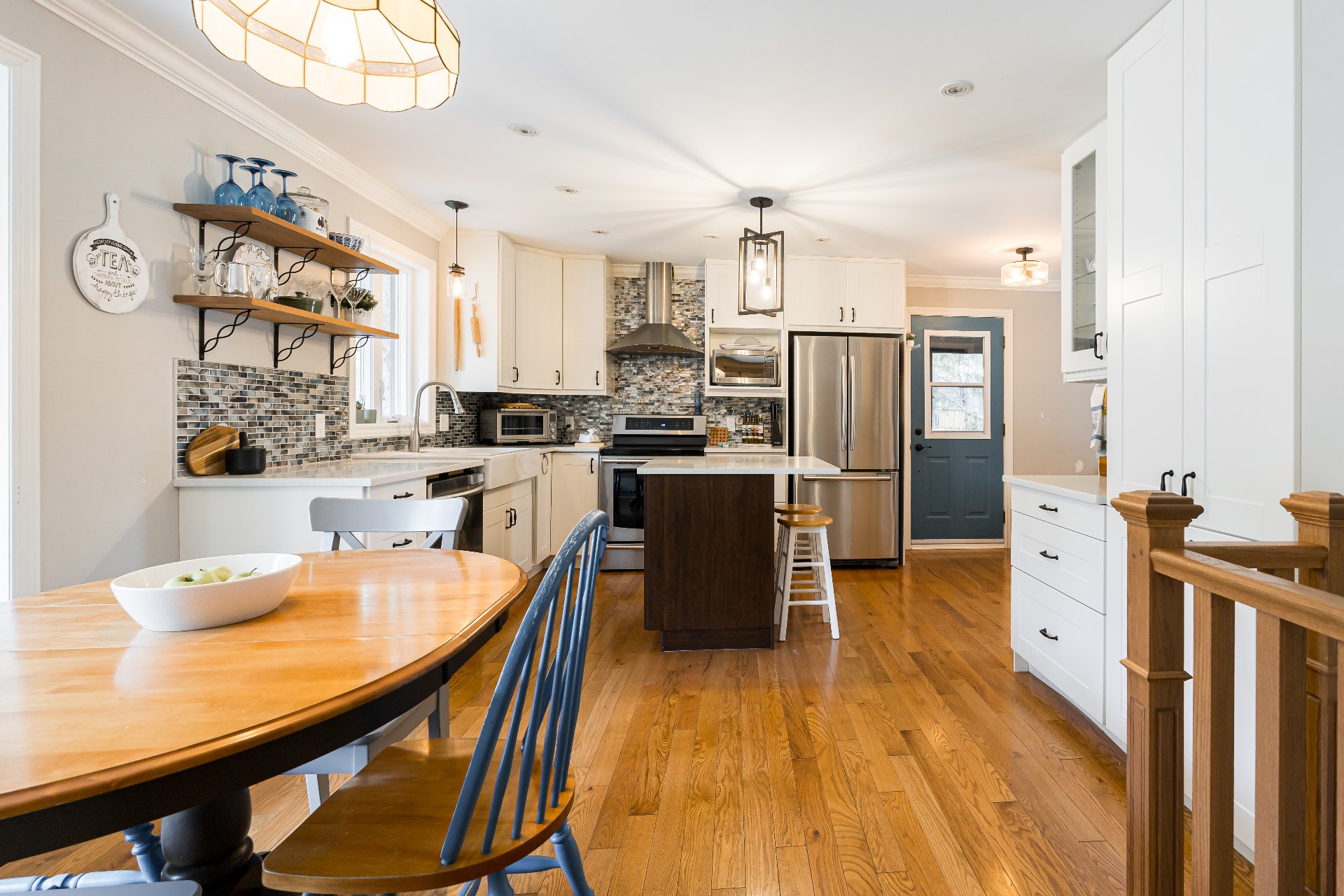
Kitchen
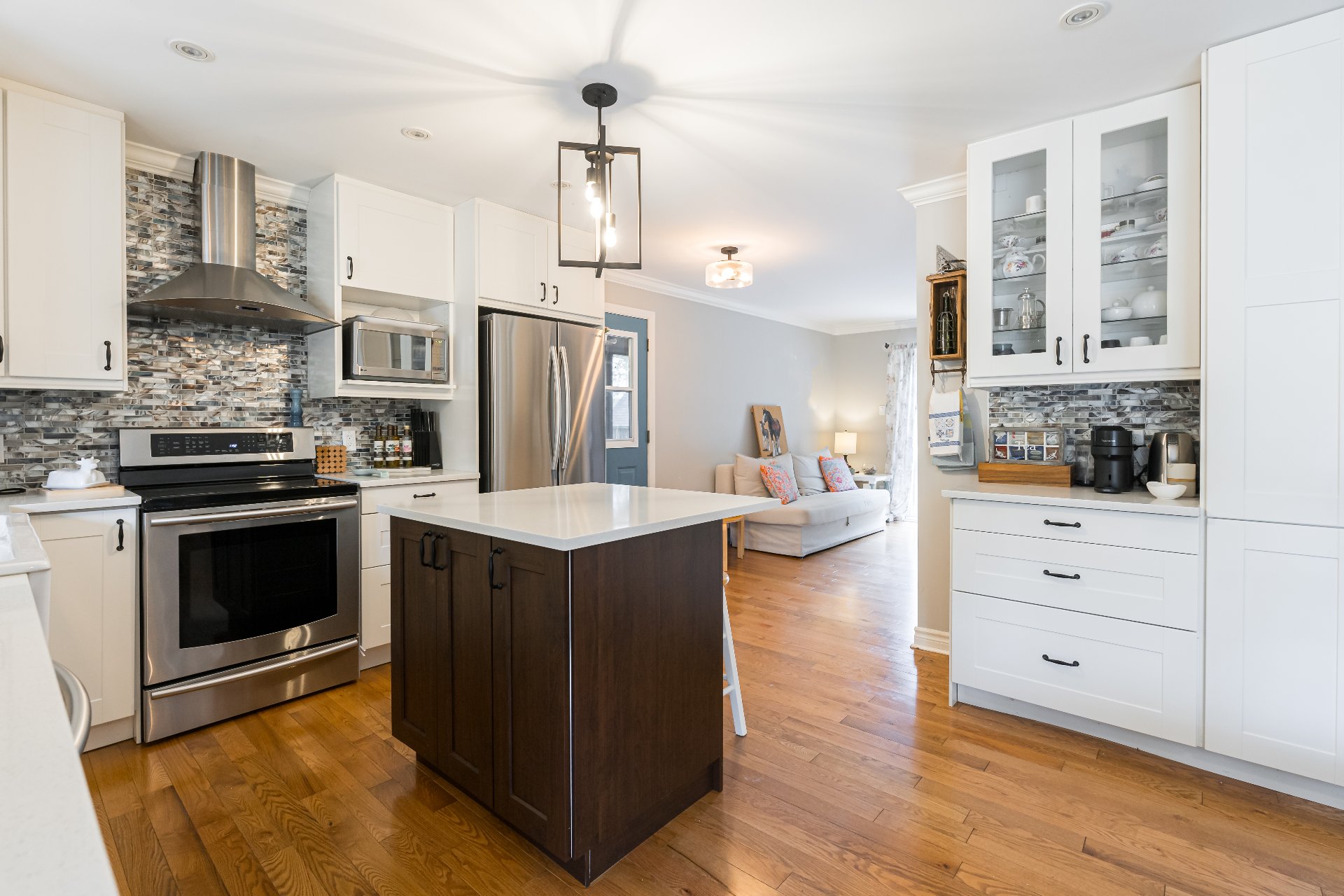
Kitchen
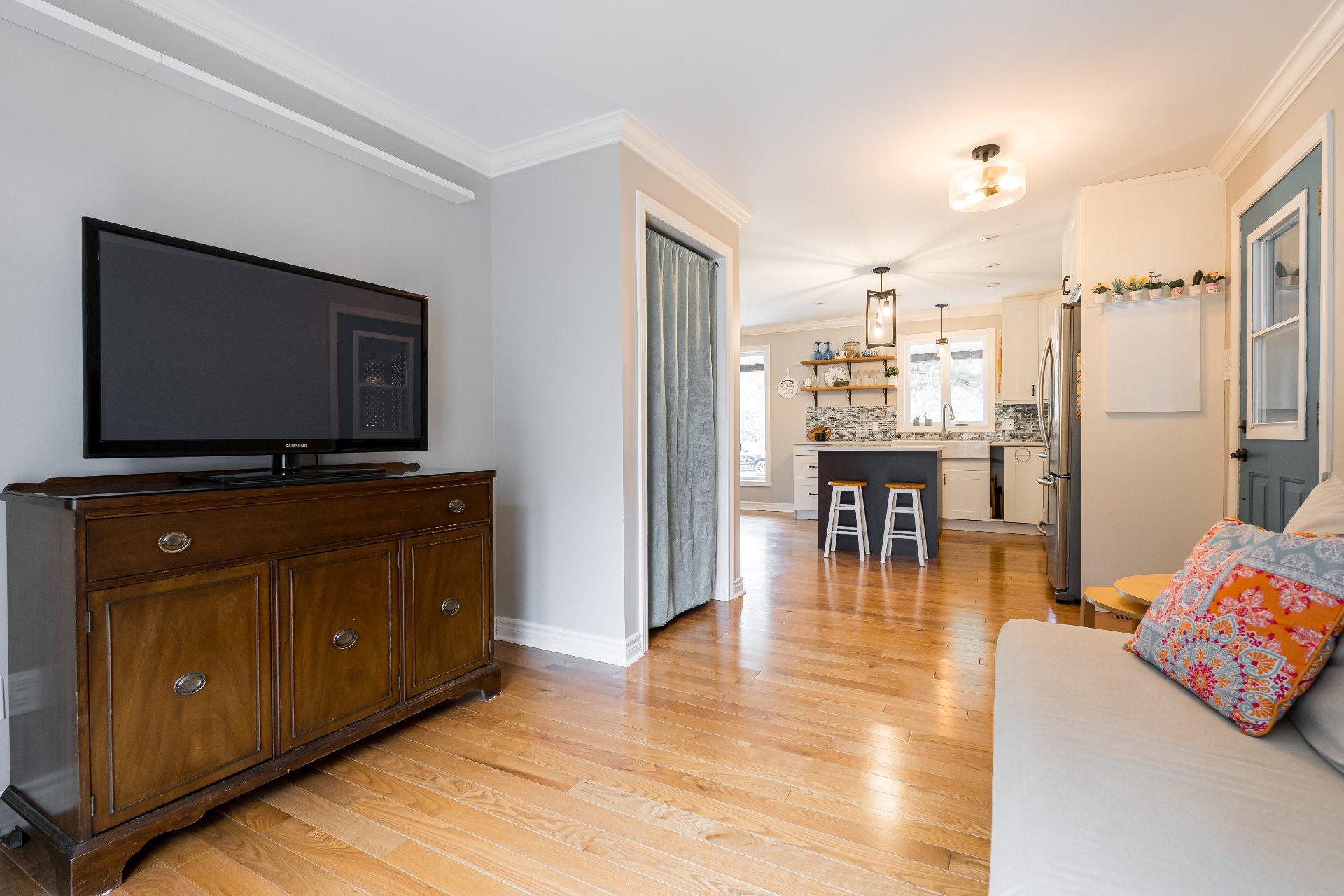
Dining room
|
|
OPEN HOUSE
Sunday, 4 May, 2025 | 14:00 - 16:00
Description
renovated property nestled in the peaceful community of
Saint-Lazare. Designed with care and attention to detail,
this bright, open-concept home offers a perfect blend of
elegance, functionality, and comfort -- ideal for a family
seeking space and tranquillity. The partially finished
basement, complete with rough-ins for a second bathroom,
provides endless possibilities to personalize and expand.
The main floor features a sunlit living room with a propane
fireplace, a welcoming dining area, and a functional
kitchen. The home offers 2+2 bedrooms and 2 bathrooms,
perfectly suited to meet the needs of a growing family.
From the kitchen and dinette, enjoy picturesque views of
the equestrian center just across the street.
Outside, a vast wooded lot and a rear terrace create an
inviting space for entertaining or simply enjoying the
serene surroundings.
Major Renovations Since 2015:
- Roof trusses repaired and recessed beam added (2015)
- Enlarged and relocated basement staircase (2015)
- New windows installed on the main floor (2015)
- New front door (2015)
- Oak hardwood flooring installed throughout (2015)
- New drywall and vapor barrier (2015)
- Full electrical rewire + new 200 AMP panel (2015)
- Full plumbing replacement (2015)
- New heating system: ducts, forced-air furnace, and heat
pump (converted from baseboard heating) (2015)
- New water filtration system: softener, iron and tannin
filters, UV light, sediment filter (2019)
- Renovated main floor kitchen and bathroom (2015)
- Basement bathroom rough-in (2015)
Nearby Amenities:
- Parks and outdoor activities: Parc nature Les
Forestiers-de-Saint-Lazare, Saddlebrook Park
- Shops, cafés, and local favorites: Mon Village, Délices
et Café
Transportation:
- Easy access to local bus routes and major highways
connecting to Vaudreuil, Hudson, and Montréal
Schools:
- Elementary: Forest Hill (Junior and Senior), Papillon-Bleu
- High Schools: Westwood (Junior and Senior), Chêne-Bleu
- Private Schools: Collège Bourget, West Island College
- Cégeps: John Abbott College, Gérald-Godin College
A rare opportunity in a sought-after, family-friendly
neighborhood where nature and convenience meet. A must-see!
Don't miss your chance to own a property that truly
combines style, comfort, and an exceptional location. Book
your visit today!
Inclusions: Dishwasher, Light fixtures except the 2 stained glass fixtures in the dining room and front living room, curtain rods, 2 work benches in the mechanical room and in the shed.
Exclusions : Washer and dryer, 2 stained glass fixtures in the dining room and front living room, window coverings.
| BUILDING | |
|---|---|
| Type | Bungalow |
| Style | Detached |
| Dimensions | 0x0 |
| Lot Size | 1905.2 MC |
| EXPENSES | |
|---|---|
| Municipal Taxes (2025) | $ 1 / year |
| School taxes (2025) | $ 229 / year |
|
ROOM DETAILS |
|||
|---|---|---|---|
| Room | Dimensions | Level | Flooring |
| Dining room | 13.7 x 10.6 P | Ground Floor | Wood |
| Kitchen | 13 x 12.3 P | Ground Floor | Wood |
| Dinette | 6.7 x 11.1 P | Ground Floor | Wood |
| Living room | 17 x 12.11 P | Ground Floor | Wood |
| Hallway | 9.2 x 5.5 P | Ground Floor | Wood |
| Primary bedroom | 11.7 x 12.9 P | Ground Floor | Wood |
| Bedroom | 13 x 10.8 P | Ground Floor | Wood |
| Bathroom | 10 x 8.10 P | Ground Floor | Ceramic tiles |
| Solarium | 7.9 x 19.9 P | Ground Floor | |
| Family room | 18.2 x 19.6 P | Basement | Wood |
| Other | 6.6 x 19.9 P | Basement | |
| Storage | 6.7 x 8.3 P | Basement | |
| Bedroom | 12.8 x 16.3 P | Basement | |
| Bedroom | 11.5 x 12.3 P | Basement | |
| Bathroom | 8.4 x 7.6 P | Basement | |
|
CHARACTERISTICS |
|
|---|---|
| Basement | 6 feet and over, Partially finished |
| Heating system | Air circulation |
| Water supply | Artesian well |
| Roofing | Asphalt shingles |
| Proximity | ATV trail, Bicycle path, Cross-country skiing, Daycare centre, Elementary school, Golf, High school, Highway, Park - green area, Public transport, Snowmobile trail |
| Equipment available | Central air conditioning, Water softener |
| Window type | Crank handle, French window, Sliding |
| Driveway | Double width or more, Not Paved |
| Heating energy | Electricity |
| Topography | Flat |
| Hearth stove | Gaz fireplace |
| Landscaping | Landscape |
| Distinctive features | No neighbours in the back, Wooded lot: hardwood trees |
| Parking | Outdoor |
| Foundation | Poured concrete |
| Sewage system | Purification field, Septic tank |
| Windows | PVC |
| Zoning | Residential |
| Bathroom / Washroom | Seperate shower |
| Siding | Wood |