190 Rue Murray, Montréal (Le Sud-Ouest), QC H3C2C7 $1,800/M

Frontage
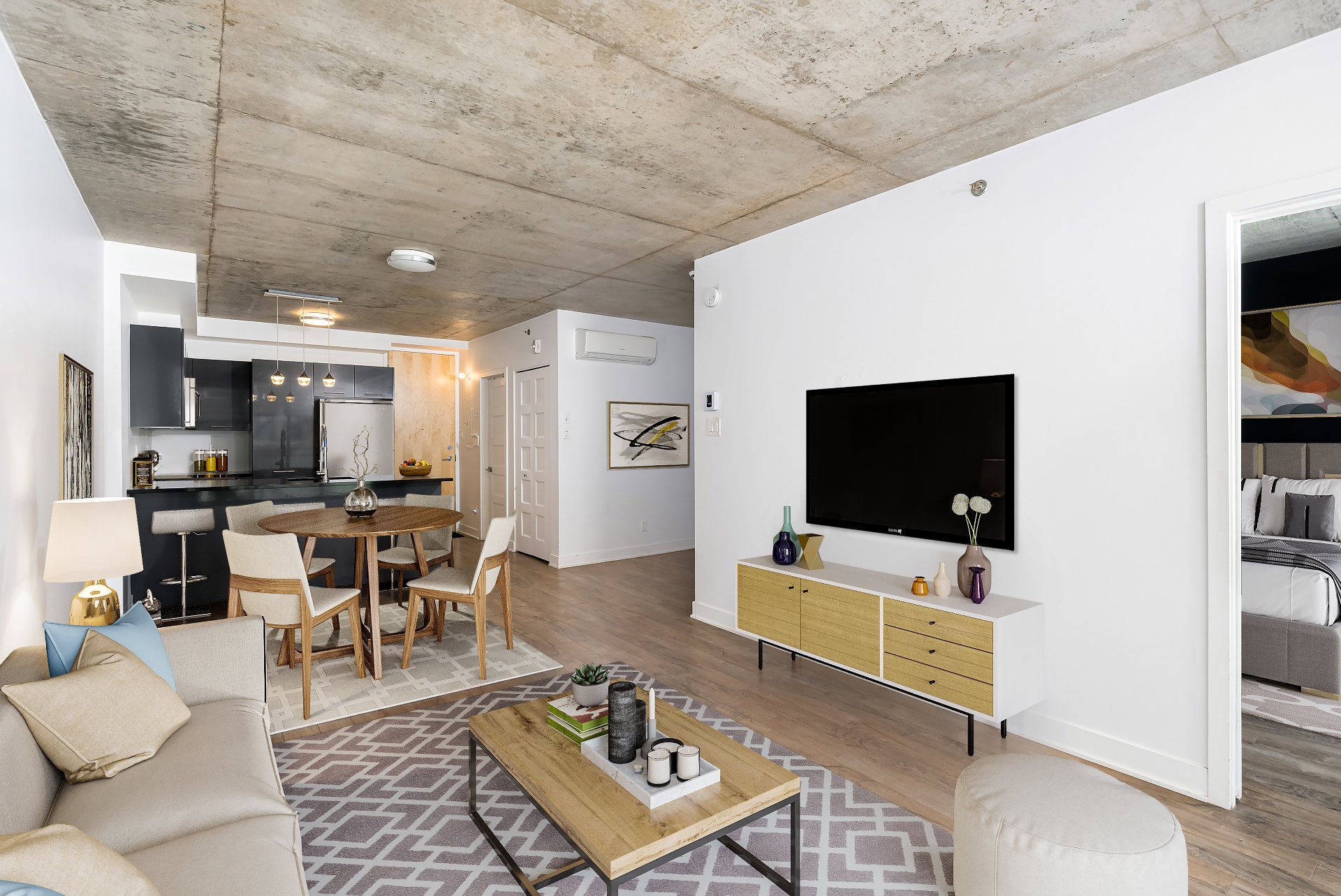
Living room
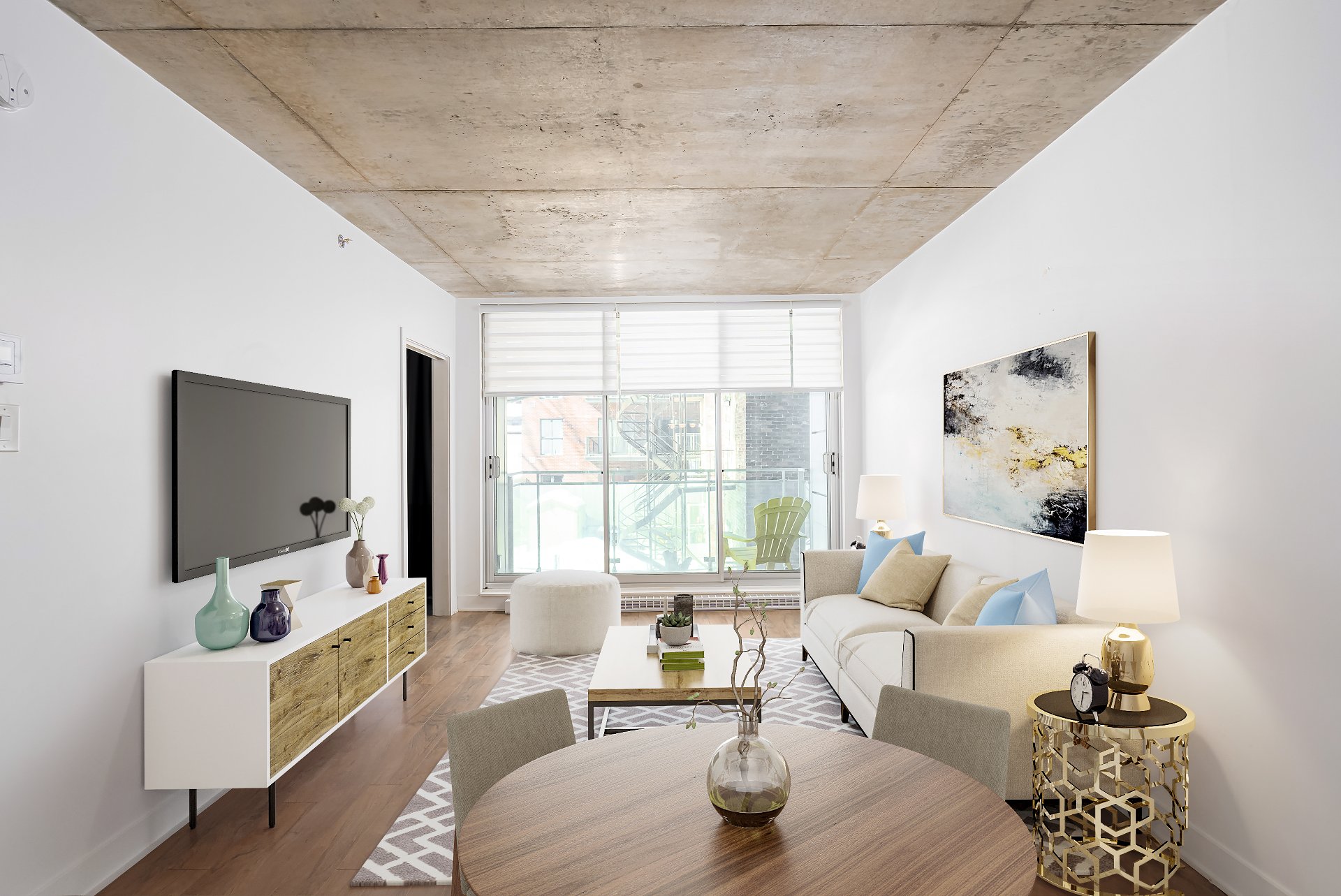
Living room
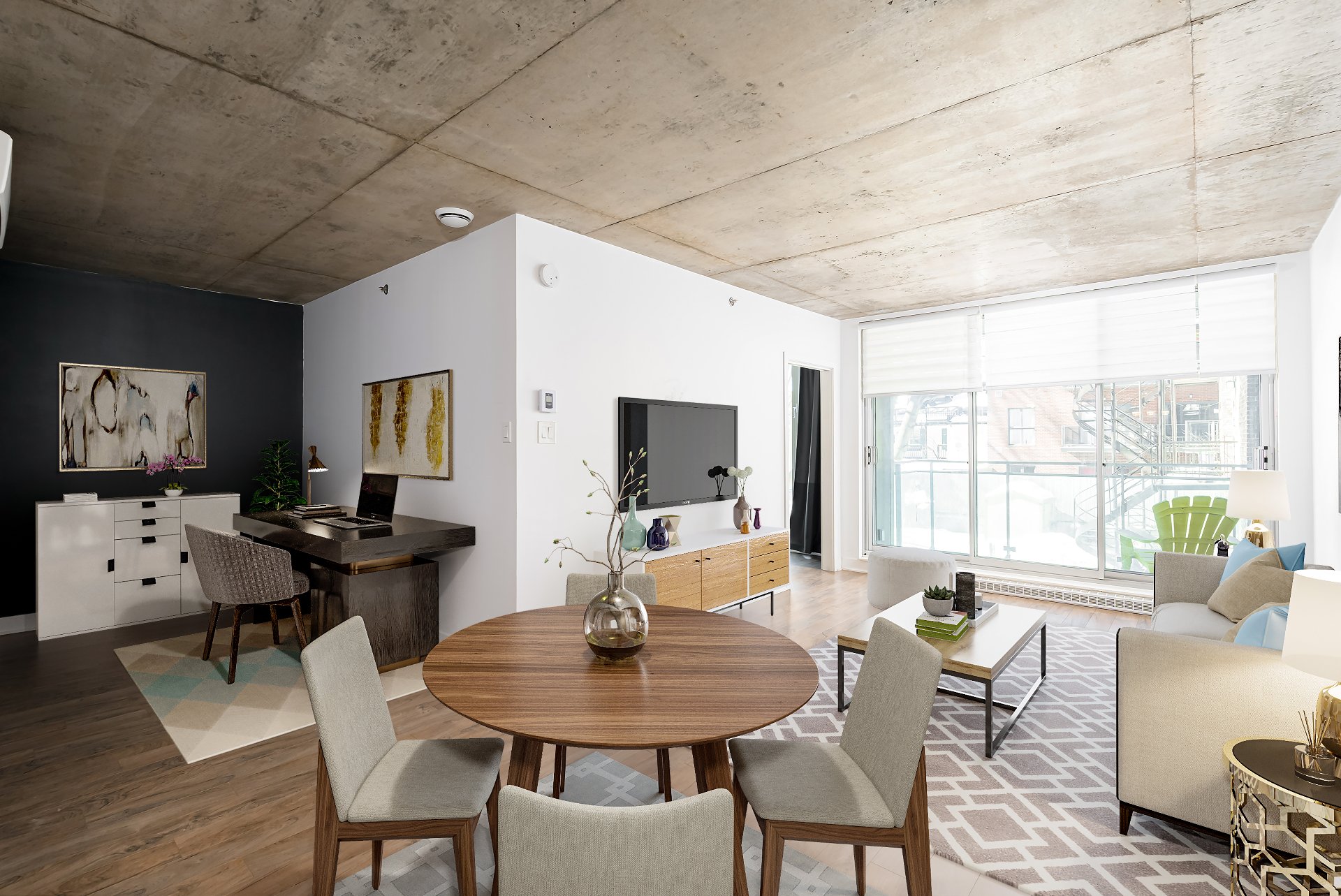
Dining room
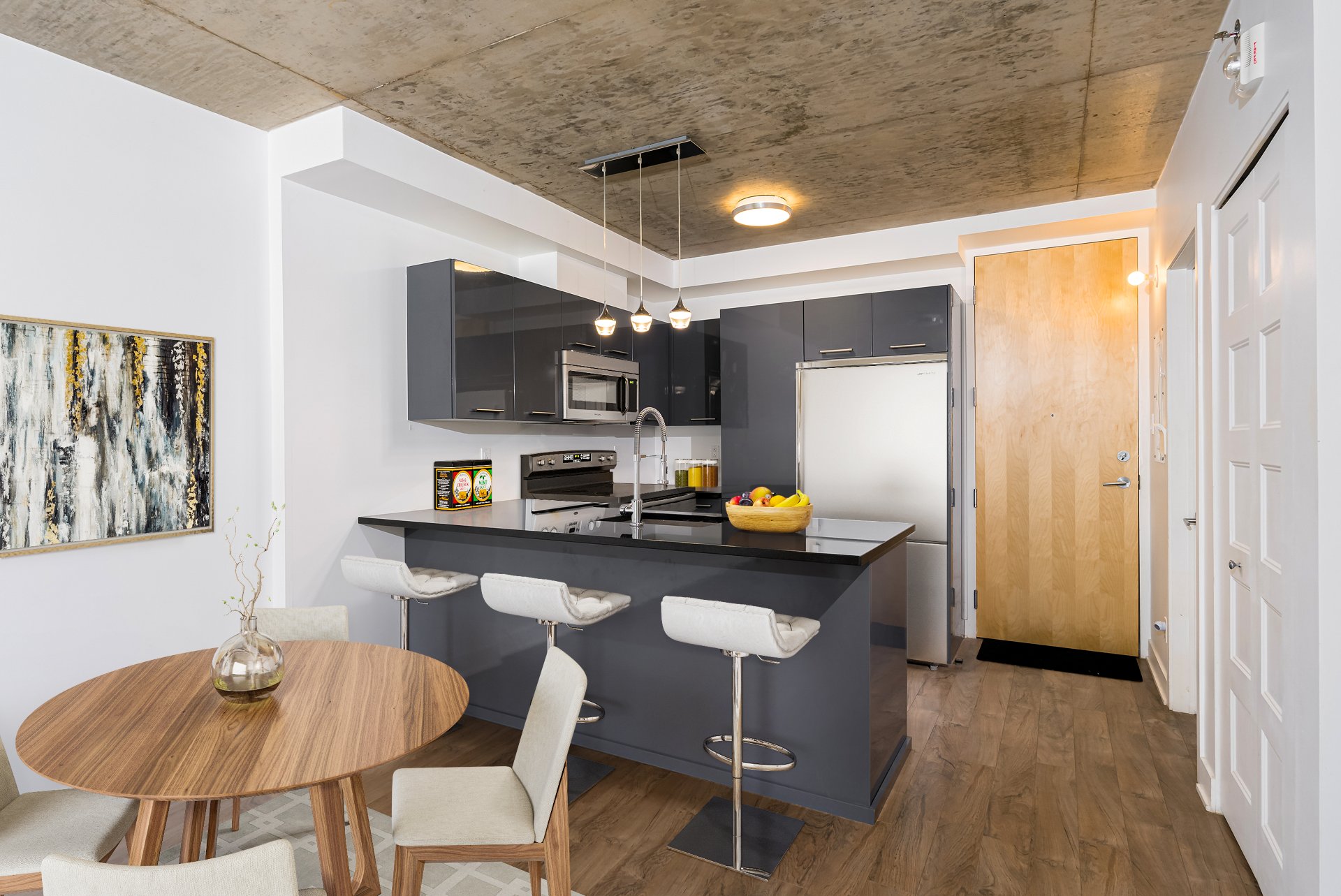
Kitchen

Kitchen
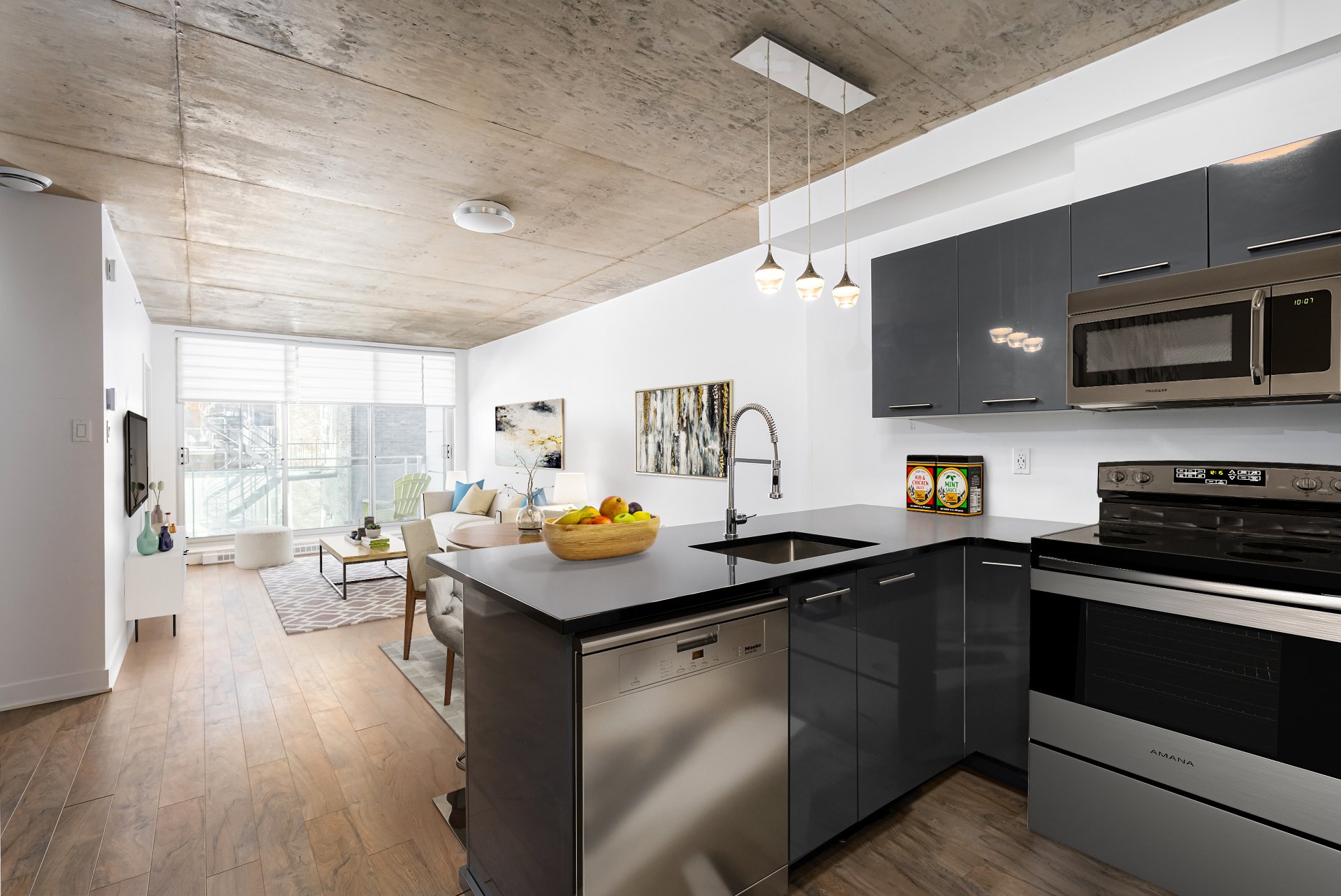
Kitchen

Primary bedroom
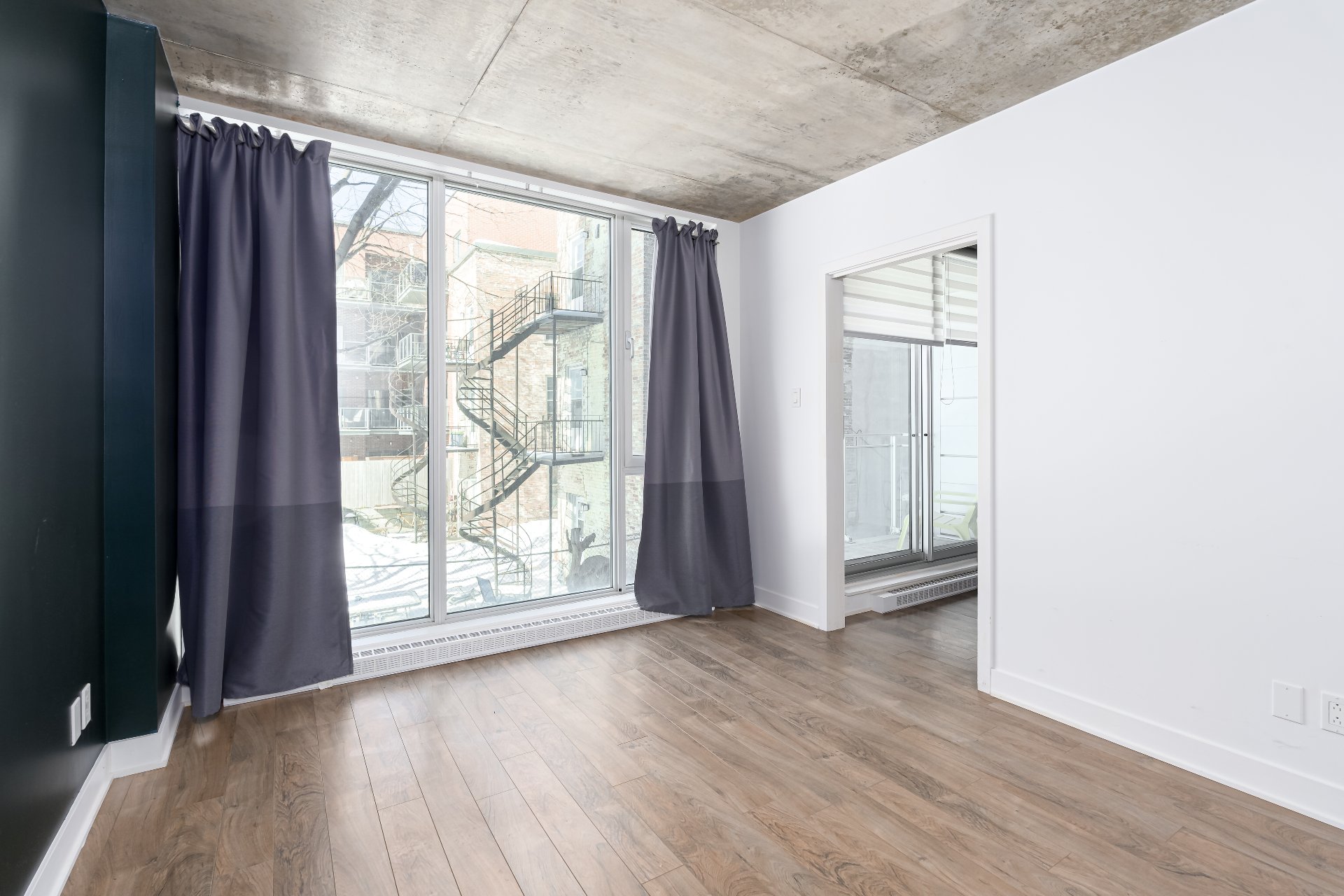
Primary bedroom
|
|
Description
Gorgeous condo for rent in the heart of Griffintown, offering one closed bedroom plus a versatile den, ideal for a home office. Built in 2015, this unit stands out with its contemporary design and high-end finishes. The open-concept living area features a bright living room and a modern kitchen with quartz countertops and ample storage. The spacious bedroom includes large closets and oversized windows that flood the space with natural light. A convenient in-unit laundry adds to the comfort, making this condo a perfect blend of style and practicality.
Located at 190 Murray Street #214, this condo offers not
only a stylish and functional living space but also a prime
location in the heart of Griffintown. Several highly
regarded schools are nearby. Among private and English
institutions are St. George's School of Montreal, ECS, and
the Sacred Heart School of Montreal, all known for their
strong academic programs. Public school options such as
Roslyn Elementary School in Westmount are also easily
accessible by public transit. The neighborhood is rich in
amenities, with design stores like EQ3 and West Elm on
Wellington Street, specialty groceries, trendy cafés, and a
wide range of restaurants along Notre-Dame Street. Atwater
Market, just minutes away, is perfect for fresh local
products and artisanal goods. For outdoor lovers, the
Lachine Canal is within easy reach, offering walking paths,
cycling routes, and green spaces to enjoy the best of urban
living close to nature.
only a stylish and functional living space but also a prime
location in the heart of Griffintown. Several highly
regarded schools are nearby. Among private and English
institutions are St. George's School of Montreal, ECS, and
the Sacred Heart School of Montreal, all known for their
strong academic programs. Public school options such as
Roslyn Elementary School in Westmount are also easily
accessible by public transit. The neighborhood is rich in
amenities, with design stores like EQ3 and West Elm on
Wellington Street, specialty groceries, trendy cafés, and a
wide range of restaurants along Notre-Dame Street. Atwater
Market, just minutes away, is perfect for fresh local
products and artisanal goods. For outdoor lovers, the
Lachine Canal is within easy reach, offering walking paths,
cycling routes, and green spaces to enjoy the best of urban
living close to nature.
Inclusions:
Exclusions : N/A
| BUILDING | |
|---|---|
| Type | Apartment |
| Style | Detached |
| Dimensions | 0x0 |
| Lot Size | 0 |
| EXPENSES | |
|---|---|
| N/A |
|
ROOM DETAILS |
|||
|---|---|---|---|
| Room | Dimensions | Level | Flooring |
| Kitchen | 8 x 9.4 P | 2nd Floor | Floating floor |
| Dining room | 10.11 x 9.7 P | 2nd Floor | Floating floor |
| Living room | 13 x 10.11 P | 2nd Floor | Floating floor |
| Primary bedroom | 10.4 x 12.10 P | 2nd Floor | Floating floor |
| Bathroom | 5.5 x 10.9 P | 2nd Floor | Ceramic tiles |
| Den | 11.1 x 6.11 P | 2nd Floor | Floating floor |
|
CHARACTERISTICS |
|
|---|---|
| Heating system | Electric baseboard units |
| Heating energy | Electricity |
| Easy access | Elevator |
| Topography | Flat |
| Sewage system | Municipal sewer |
| Water supply | Municipality |
| Basement | No basement |
| Zoning | Residential |
| Equipment available | Ventilation system, Wall-mounted air conditioning |