14399 Boul. Gouin O., Montréal (Pierrefonds-Roxboro), QC H9H1A9 $529,000
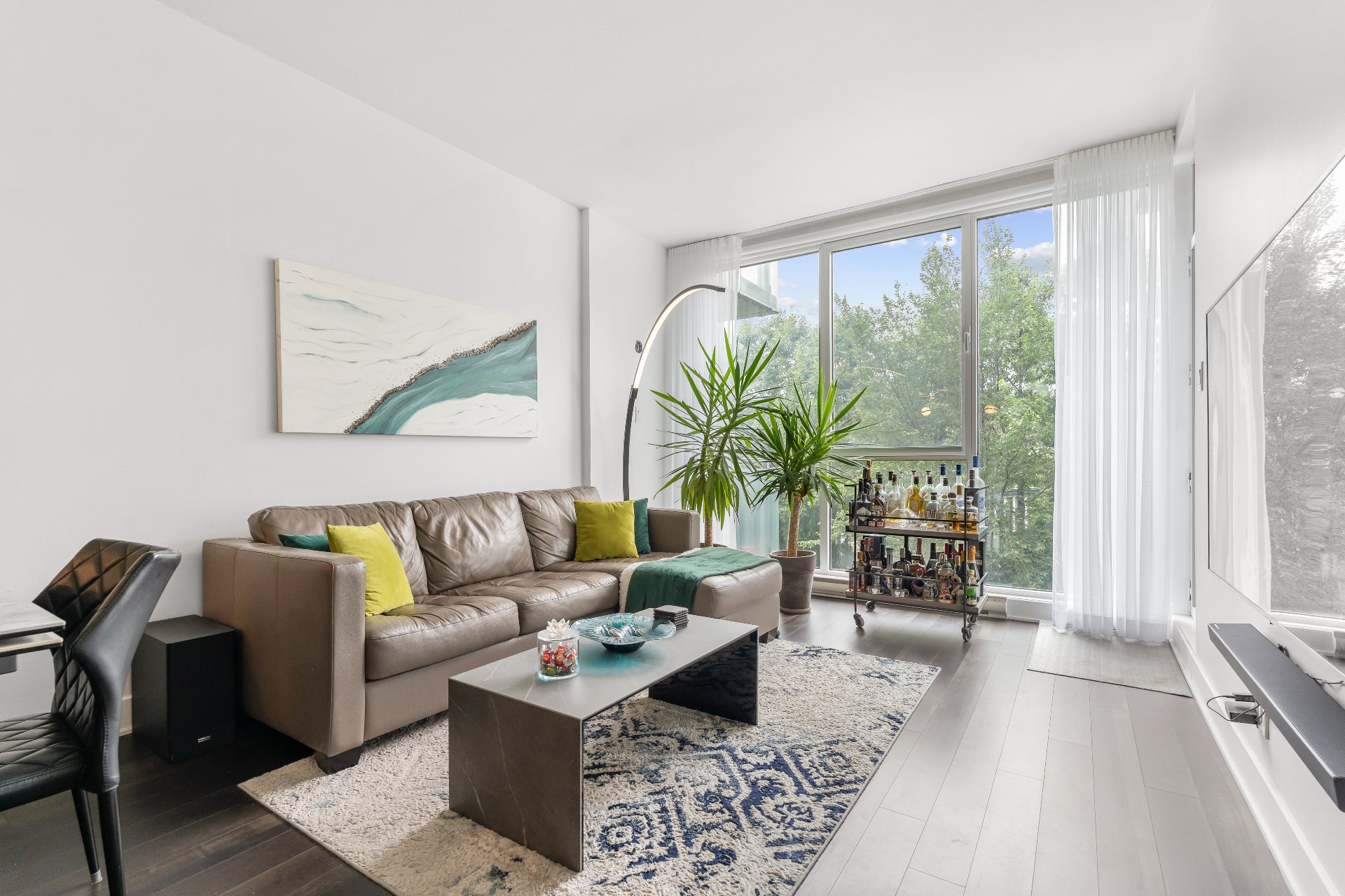
Living room
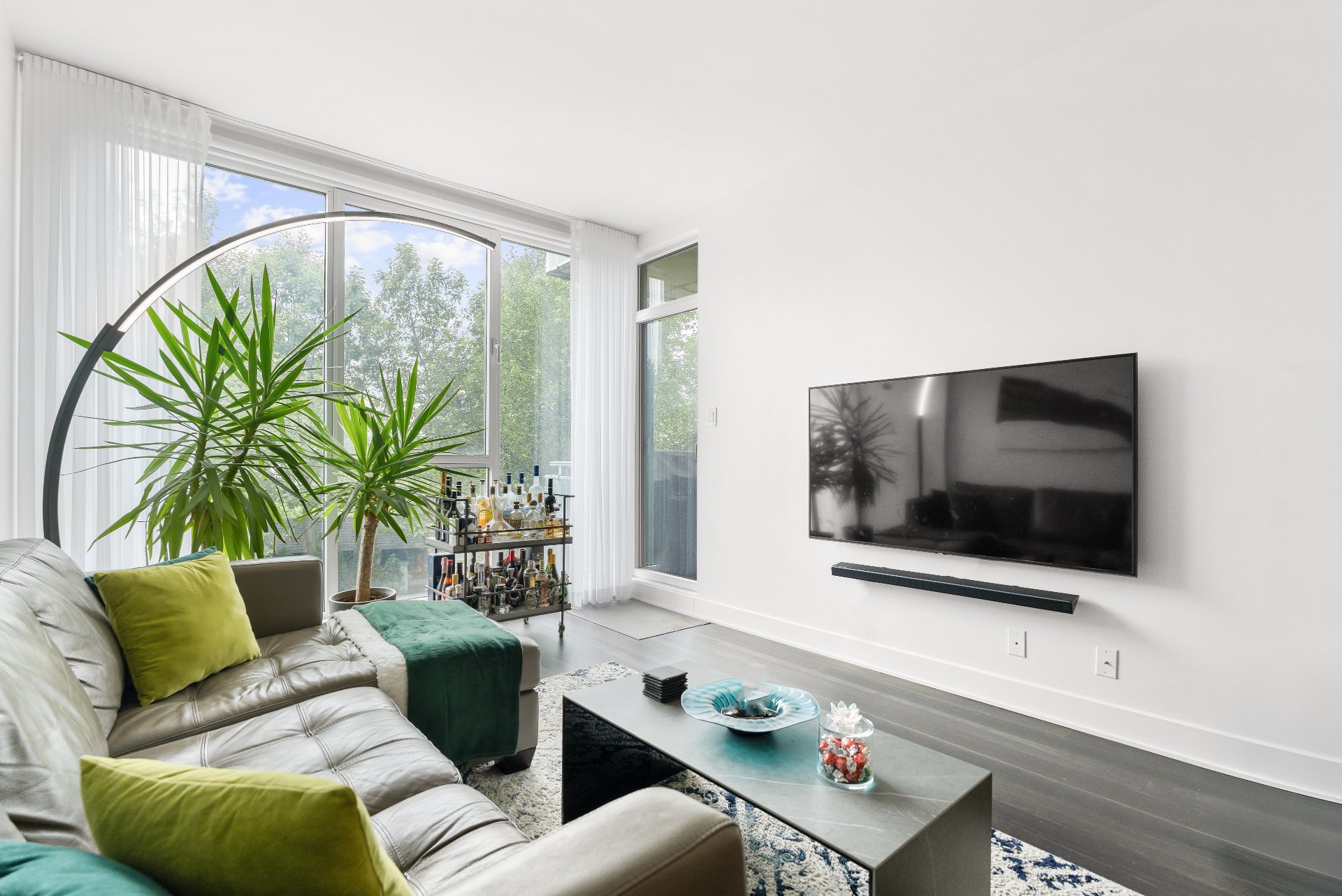
Living room
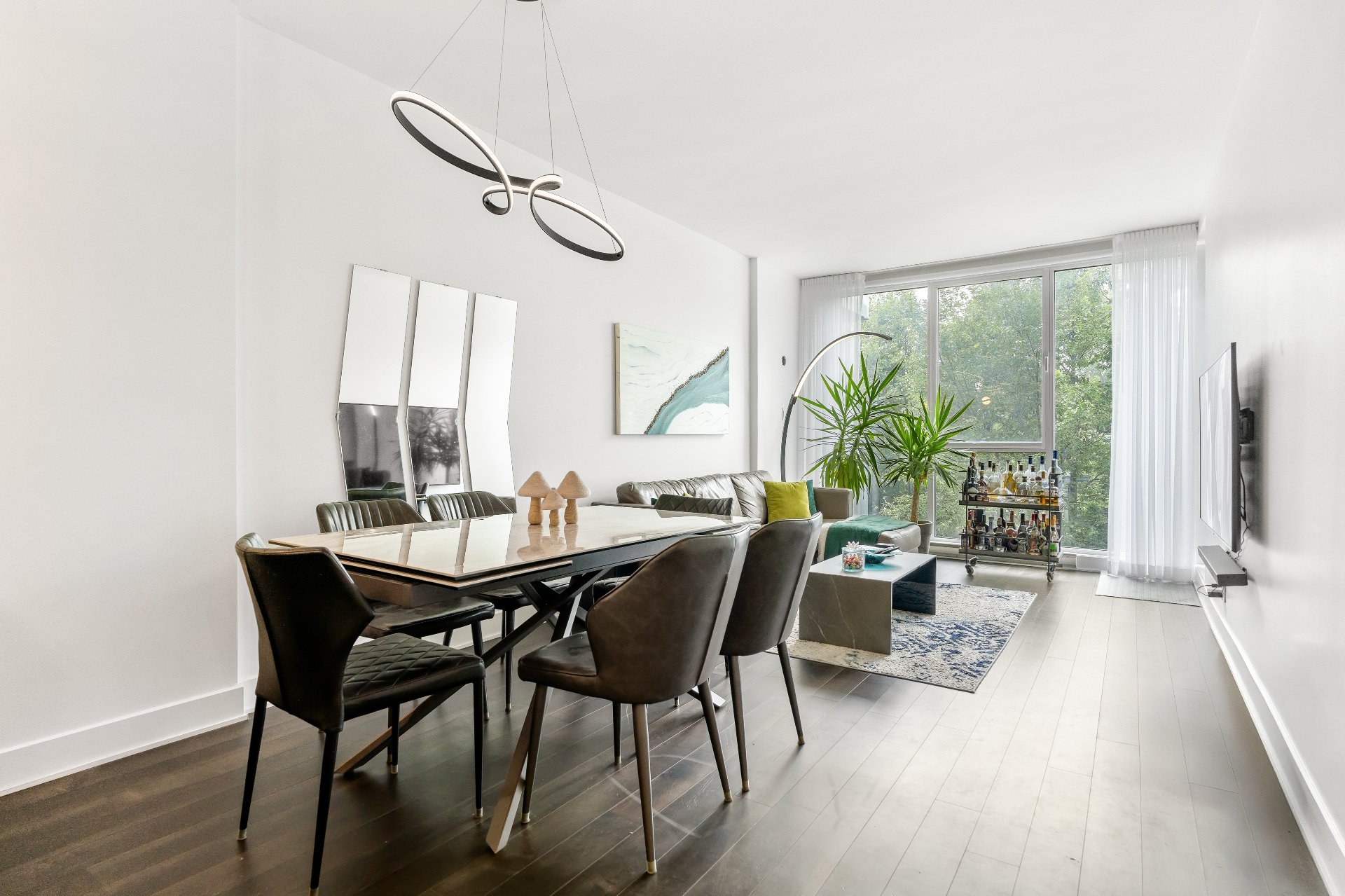
Dining room
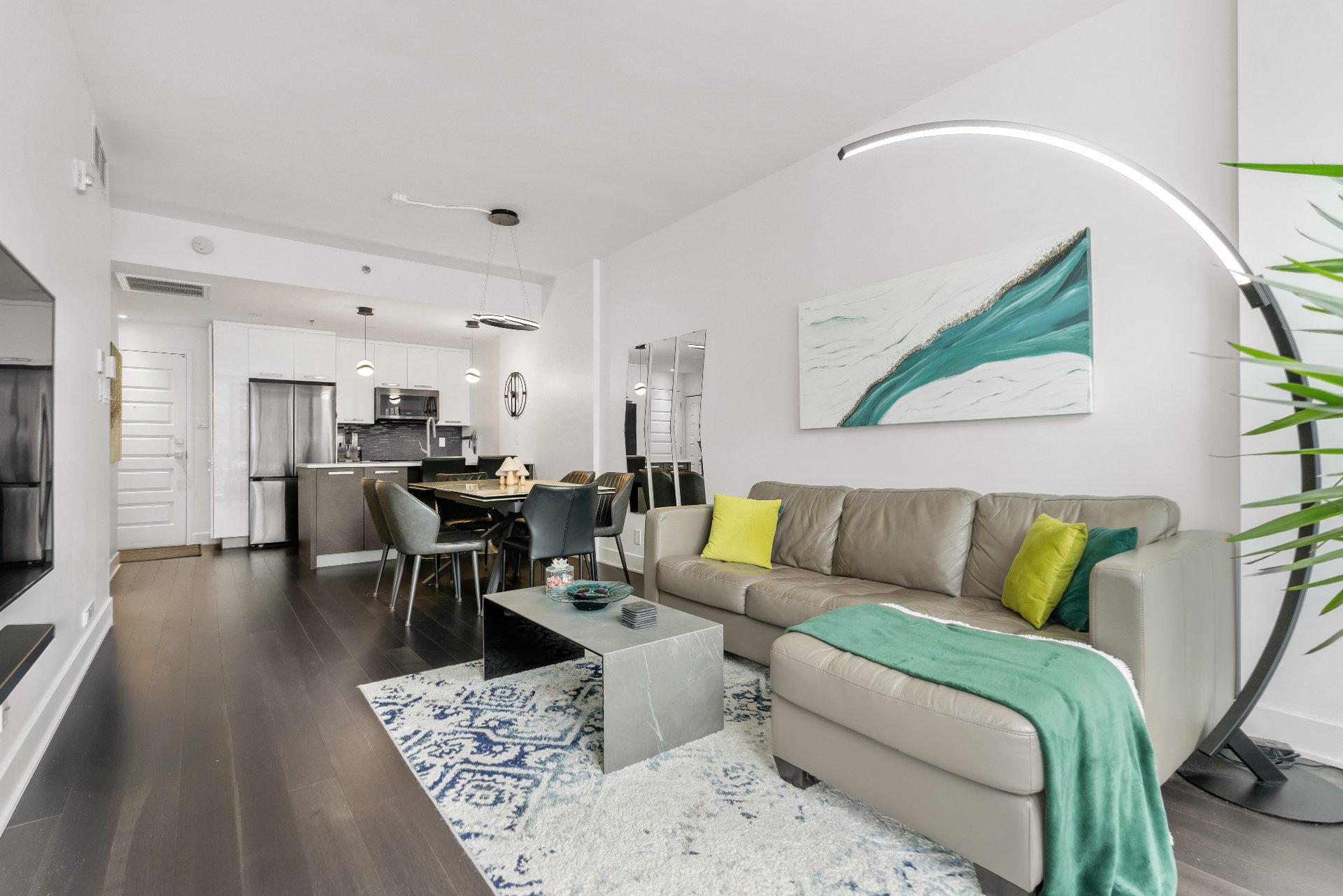
Living room
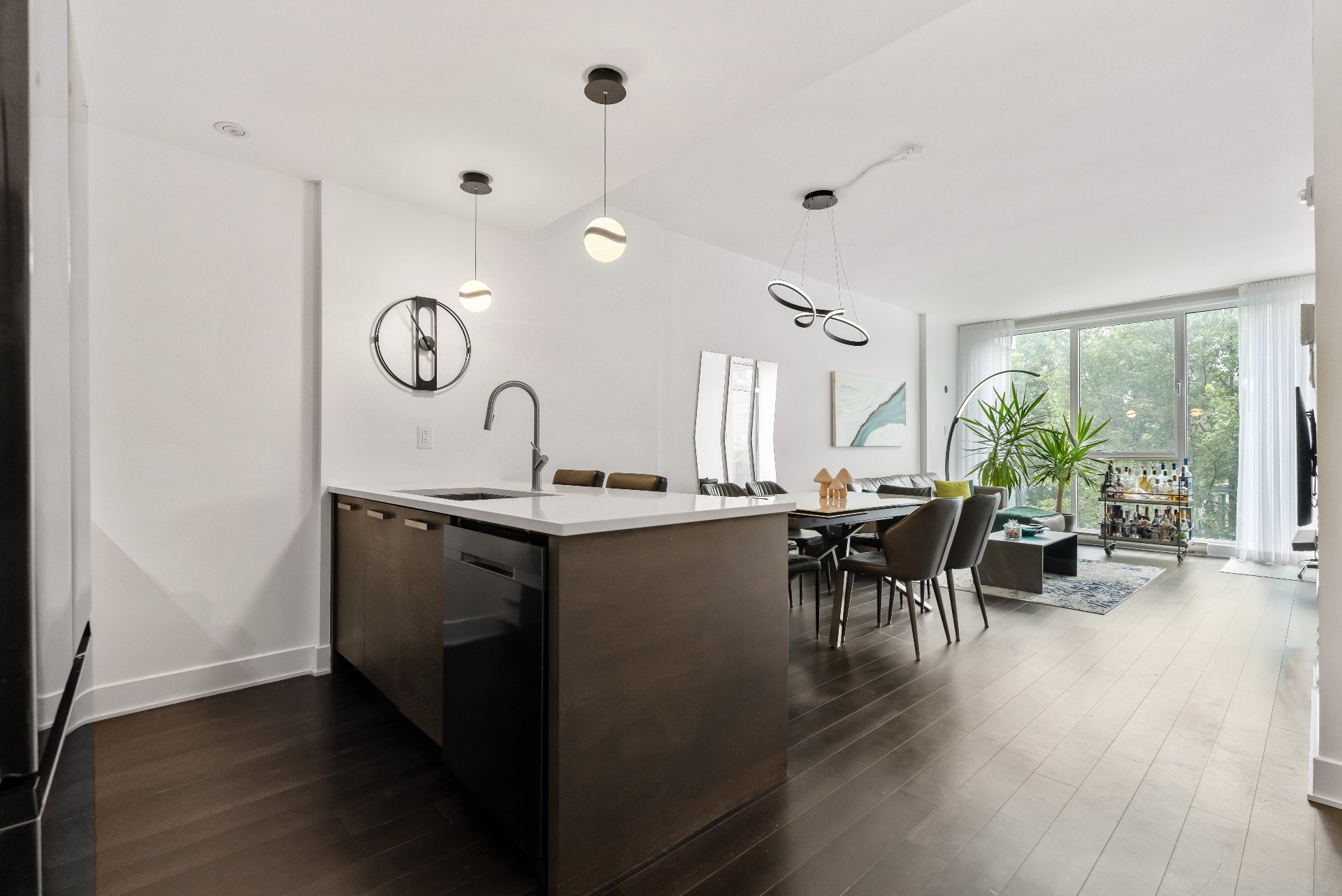
Kitchen
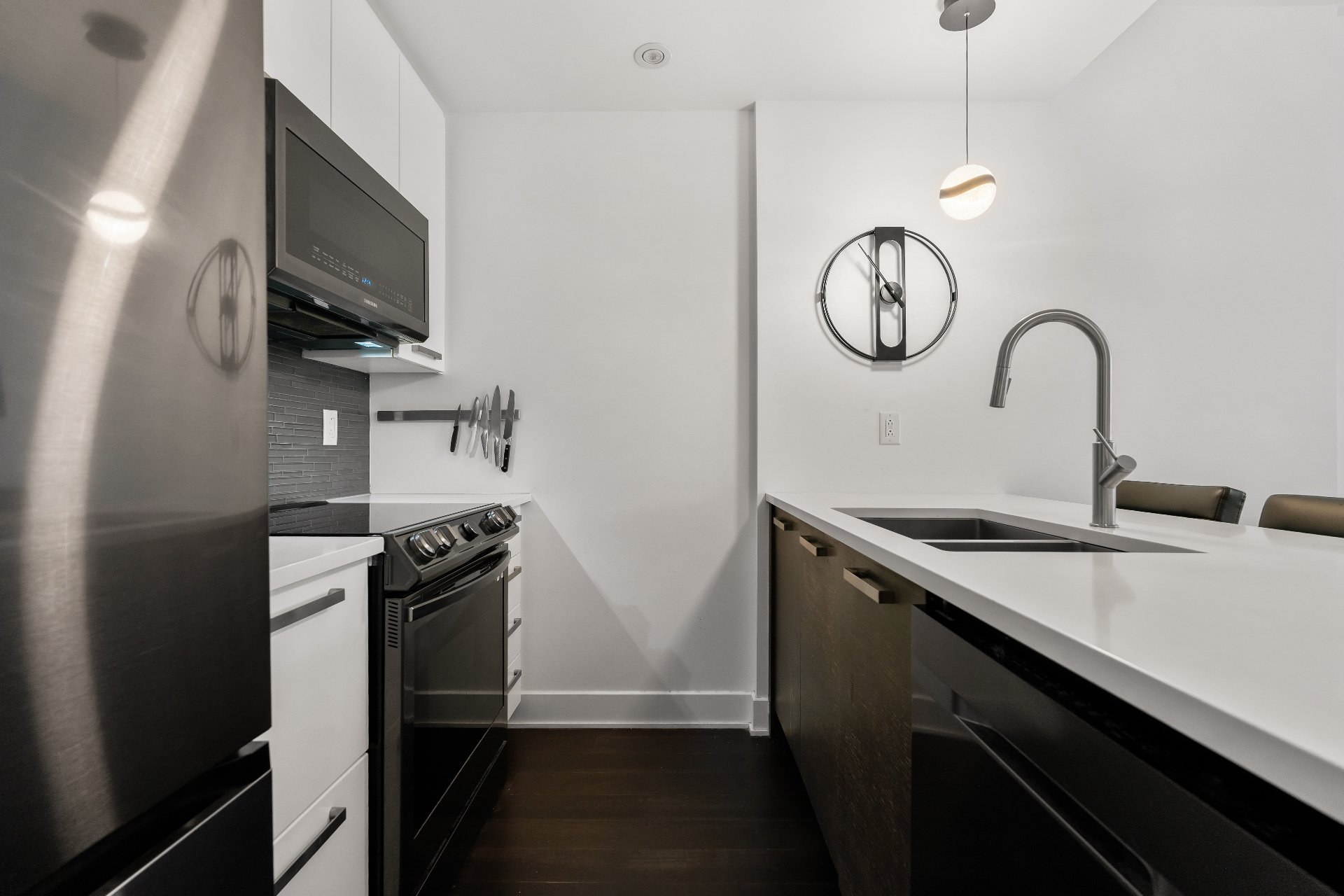
Kitchen
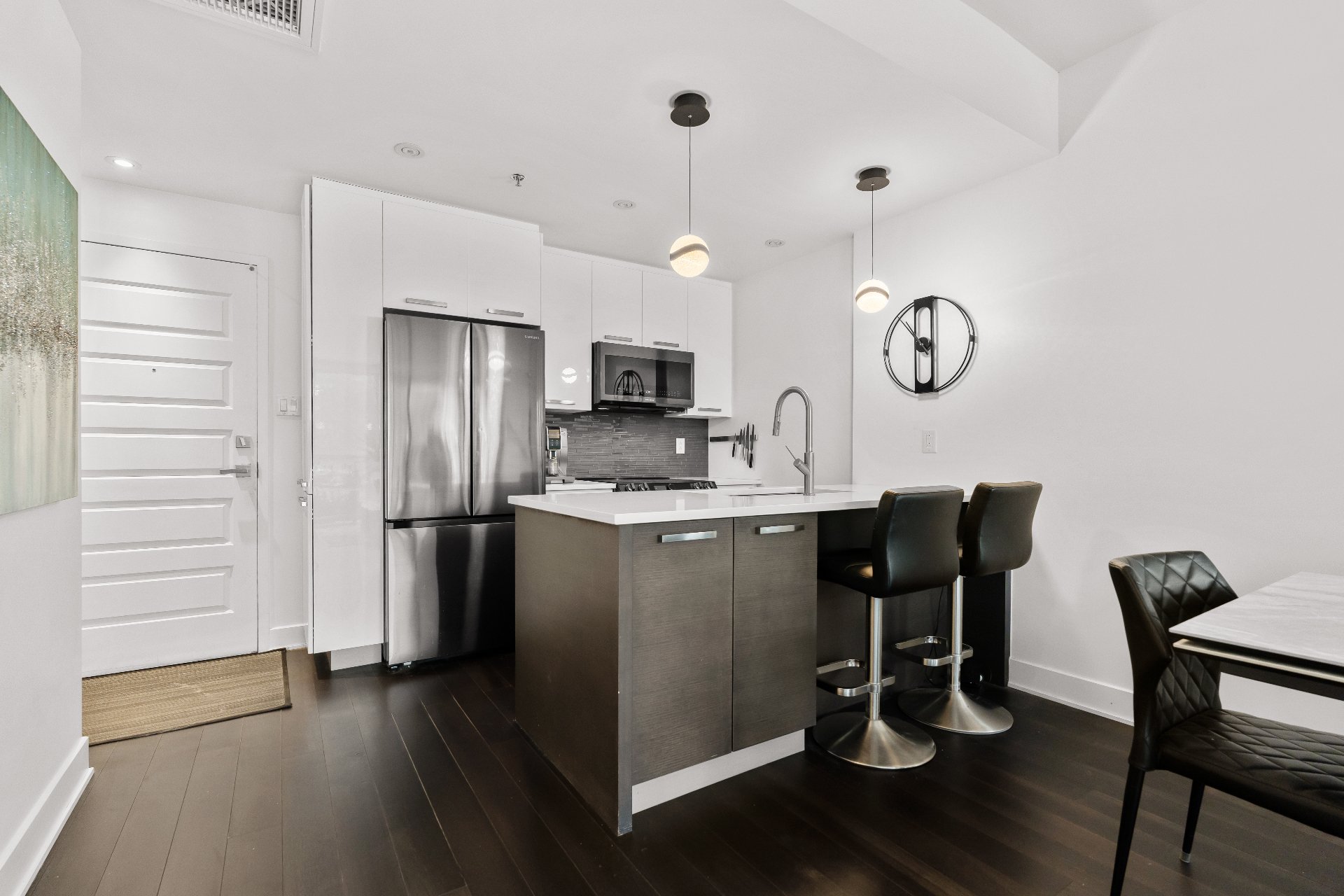
Kitchen
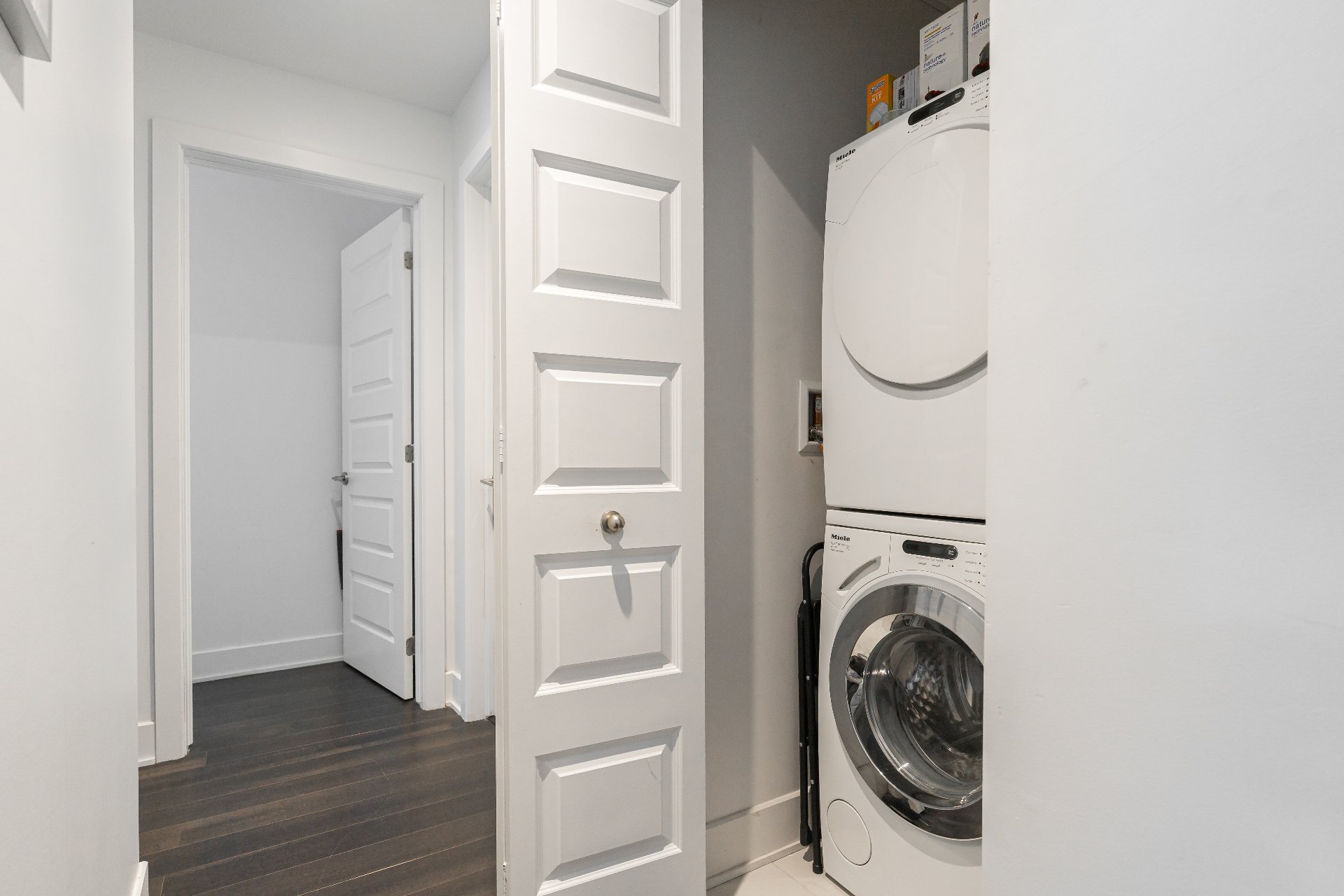
Laundry room
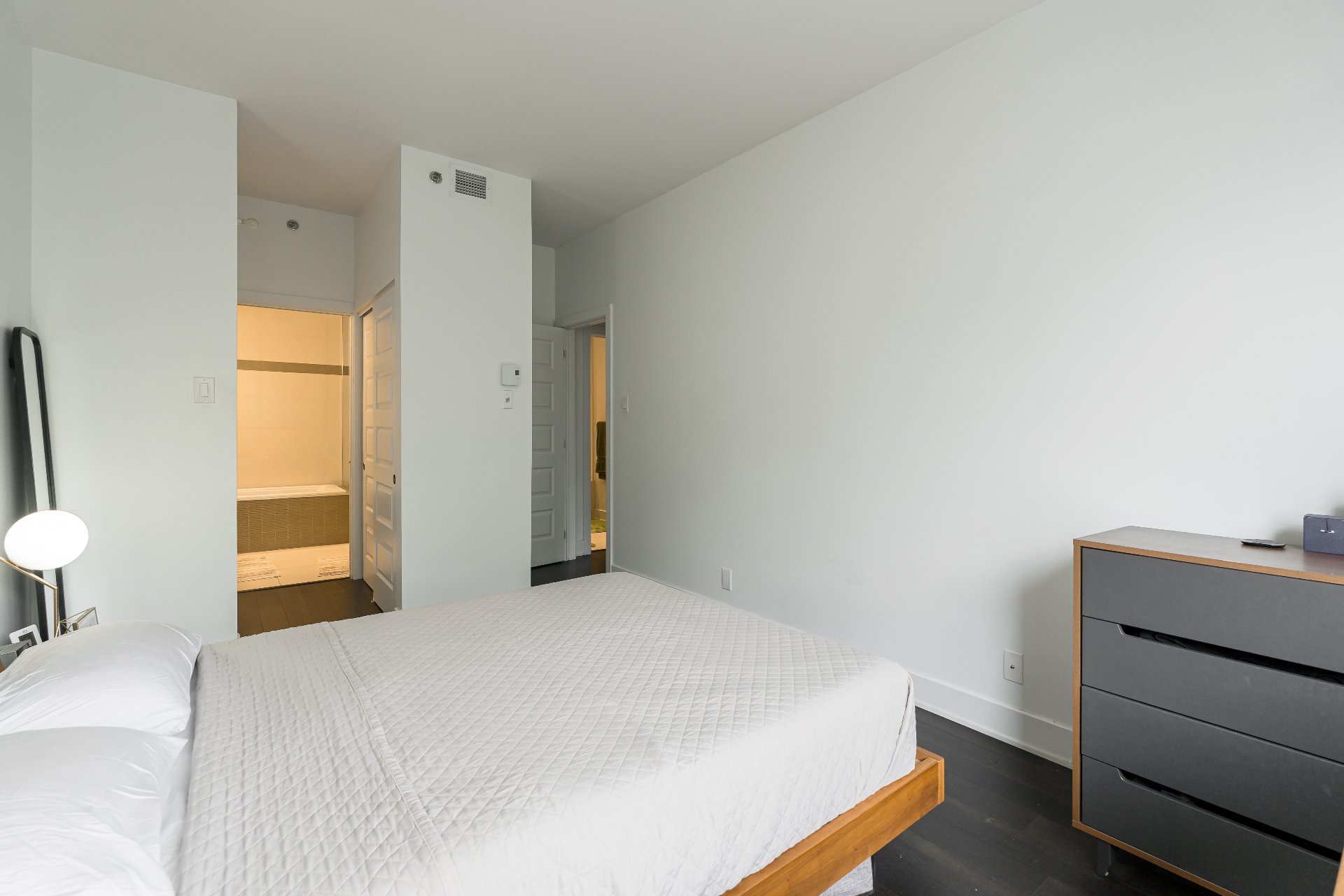
Primary bedroom
|
|
Description
Brightness, comfort, and water views: reinvent your daily life in the prestigious Aquasole project, located on the 2nd floor of 14399 Gouin Blvd. West. This splendid corner condo (865 sq. ft.) is bathed in natural light thanks to its large windows. It features two bedrooms, 2 bathrooms including an en-suite bathroom, a modern kitchen, and an elegant balcony with panoramic views of the Rivière-des-Prairies. Includes indoor parking and storage. Just steps away from services and transportation, a refined living space awaits you: just open the door. An opportunity not to be missed!
Welcome to the he prestigious Aquasole project:
This bright condo (865 sq. ft.) overlooks the
Rivière-des-Prairies, thanks to its floor-to-ceiling
windows and southwest orientation opening onto a balcony
accessible from the living room and master bedroom. It
features 2 bedrooms, including a master suite with bathtub
and shower, 2 full bathrooms, and a modern luxury kitchen
with quartz counter tops stainless steel appliances. High
ceilings (up to 9.5 ft), hardwood floors, central heating,
and central air conditioning ensure comfort and elegance.
Included: indoor parking and storage.
Nearby:
-Transportation: Gouin bus stop just a 2-minute walk away,
REM starting in 2025 via the future PierrefondsRoxboro
station.
-Education & services: The area is home to a CEGEP, daycare
centers, elementary and secondary schools, as well as bike
paths, recreational facilities, and quick access to highways
-Leisure & amenities: In the immediate vicinity, golf,
hospital, public transportation, and bike paths enrich the
living environment
This bright condo (865 sq. ft.) overlooks the
Rivière-des-Prairies, thanks to its floor-to-ceiling
windows and southwest orientation opening onto a balcony
accessible from the living room and master bedroom. It
features 2 bedrooms, including a master suite with bathtub
and shower, 2 full bathrooms, and a modern luxury kitchen
with quartz counter tops stainless steel appliances. High
ceilings (up to 9.5 ft), hardwood floors, central heating,
and central air conditioning ensure comfort and elegance.
Included: indoor parking and storage.
Nearby:
-Transportation: Gouin bus stop just a 2-minute walk away,
REM starting in 2025 via the future PierrefondsRoxboro
station.
-Education & services: The area is home to a CEGEP, daycare
centers, elementary and secondary schools, as well as bike
paths, recreational facilities, and quick access to highways
-Leisure & amenities: In the immediate vicinity, golf,
hospital, public transportation, and bike paths enrich the
living environment
Inclusions: Fridge, Stove, Dishwasher, Washer, Dryer, Microwave, kitchen fan, light fixtures, window coverings
Exclusions : N/A
| BUILDING | |
|---|---|
| Type | Apartment |
| Style | Detached |
| Dimensions | 0x0 |
| Lot Size | 0 |
| EXPENSES | |
|---|---|
| Co-ownership fees | $ 5280 / year |
| Municipal Taxes (2025) | $ 2373 / year |
| School taxes (2025) | $ 278 / year |
|
ROOM DETAILS |
|||
|---|---|---|---|
| Room | Dimensions | Level | Flooring |
| Kitchen | 13.4 x 8.4 P | 2nd Floor | Ceramic tiles |
| Dining room | 11.0 x 10.3 P | 2nd Floor | Wood |
| Living room | 10.9 x 13.1 P | 2nd Floor | Wood |
| Primary bedroom | 18.0 x 9.0 P | 2nd Floor | Wood |
| Bathroom | 7.11 x 8.4 P | 2nd Floor | Ceramic tiles |
| Bedroom | 13.11 x 10.0 P | 2nd Floor | Wood |
| Bathroom | 8.4 x 5.6 P | 2nd Floor | Ceramic tiles |
|
CHARACTERISTICS |
|
|---|---|
| Heating system | Air circulation, Electric baseboard units |
| Proximity | Bicycle path, Cegep, Daycare centre, Elementary school, Golf, High school, Highway, Hospital, Park - green area, Public transport, University |
| Siding | Brick, Stone |
| Equipment available | Central heat pump, Ventilation system |
| Window type | Crank handle, French window |
| Roofing | Elastomer membrane |
| Heating energy | Electricity |
| Easy access | Elevator |
| Garage | Fitted, Heated |
| Topography | Flat |
| Parking | Garage |
| Sewage system | Municipal sewer |
| Water supply | Municipality |
| View | Panoramic, Water |
| Windows | PVC |
| Zoning | Residential |