129 Acres Road, Beaconsfield, QC H9H1Y4 $775,000
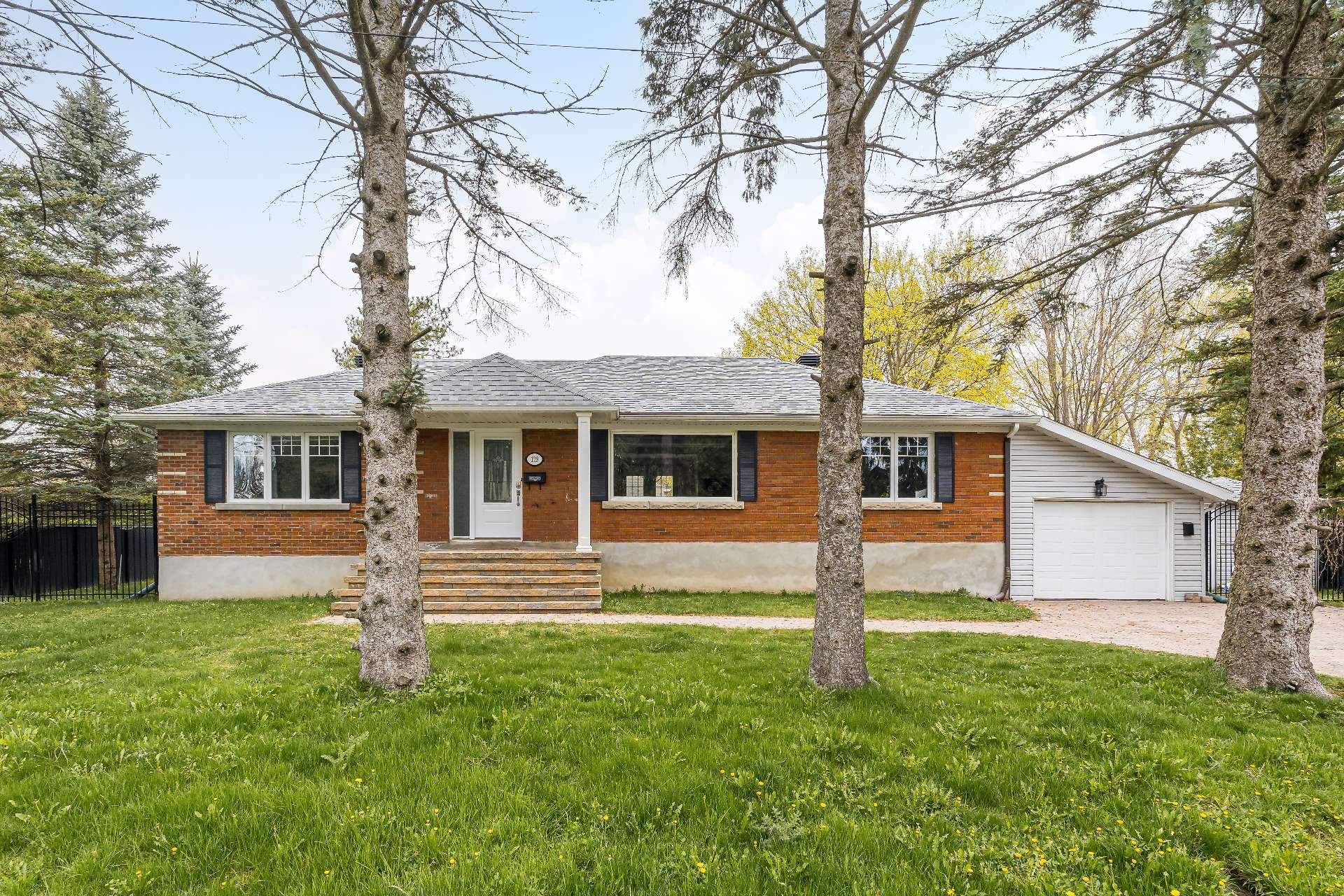
Frontage
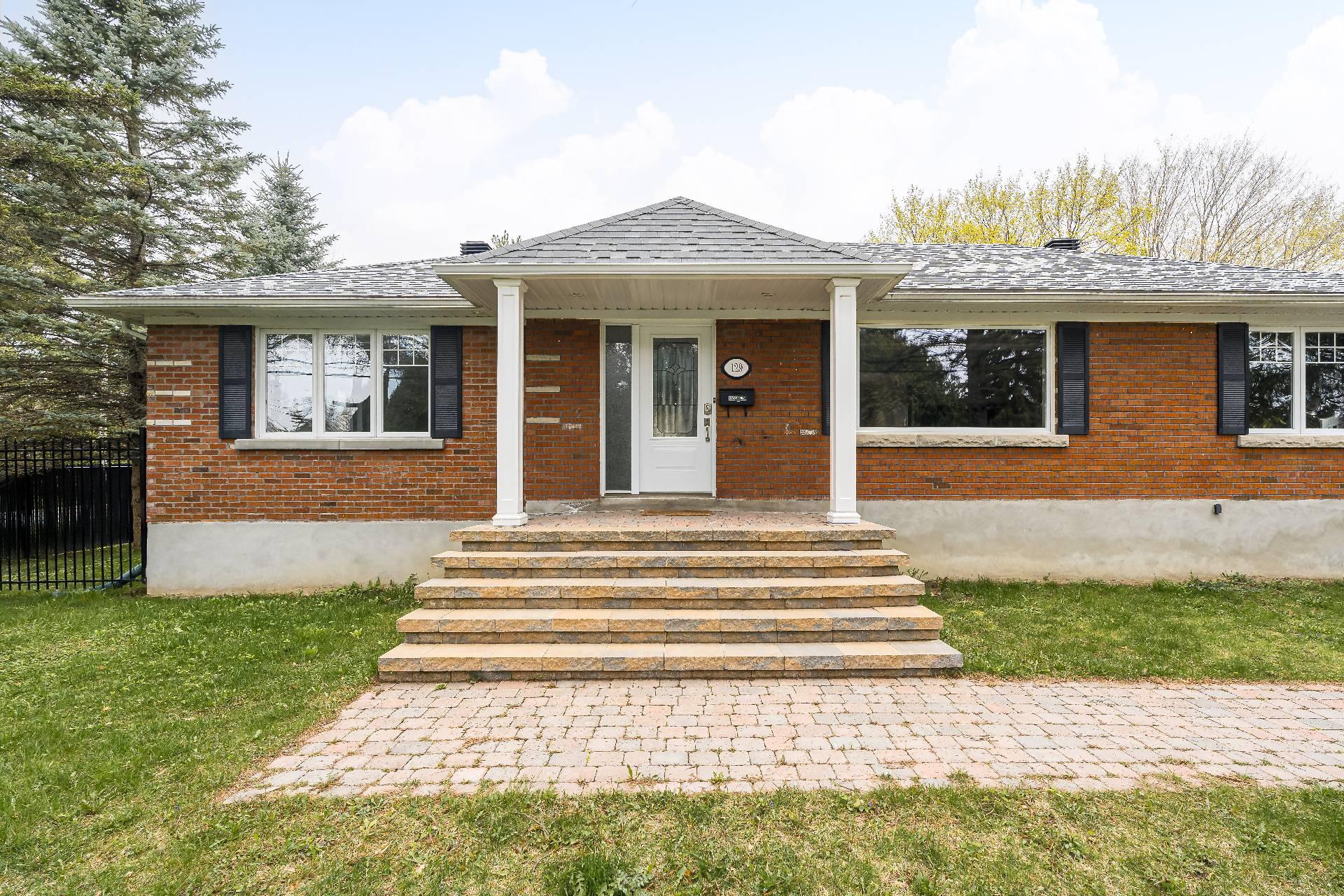
Frontage
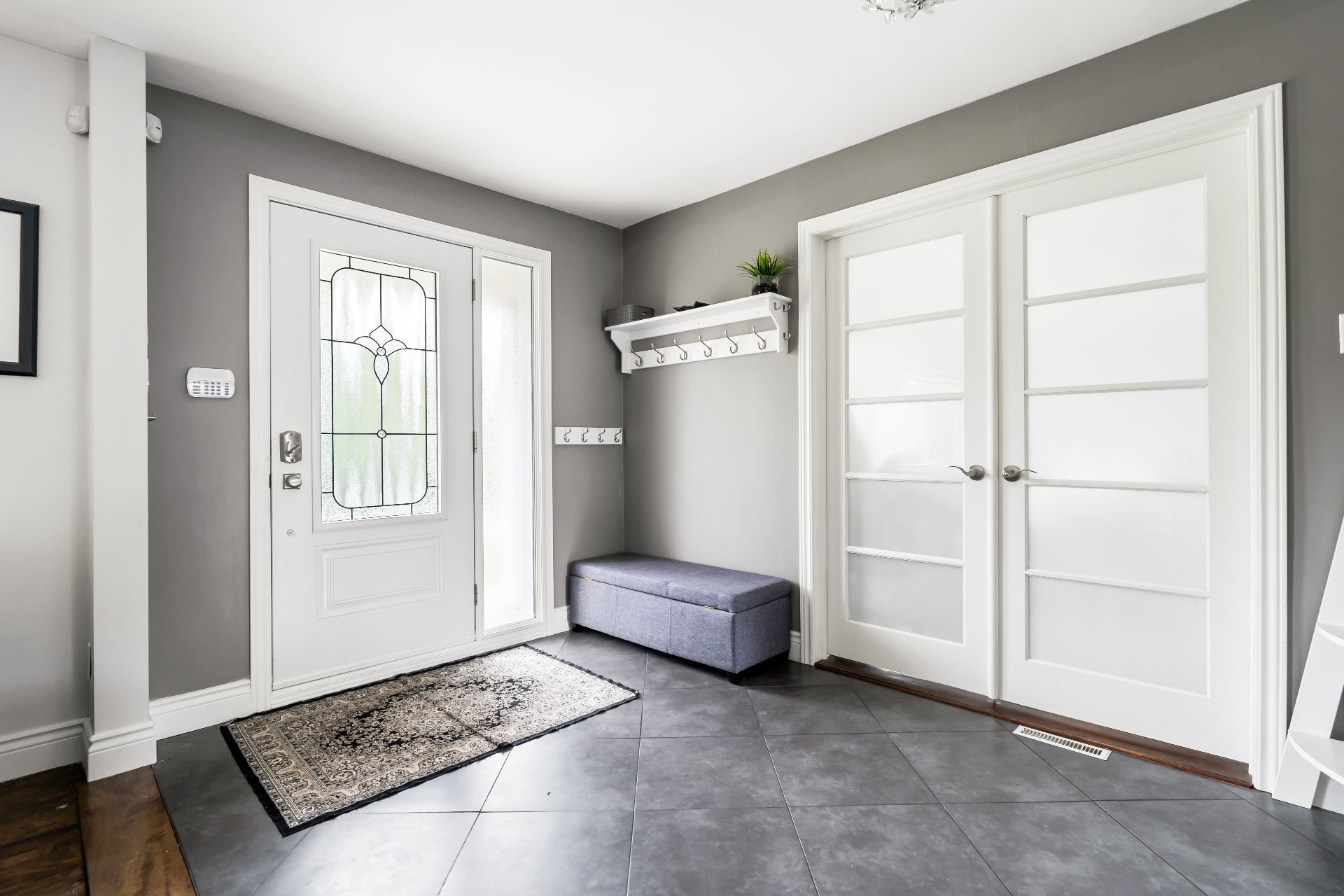
Other

Hallway
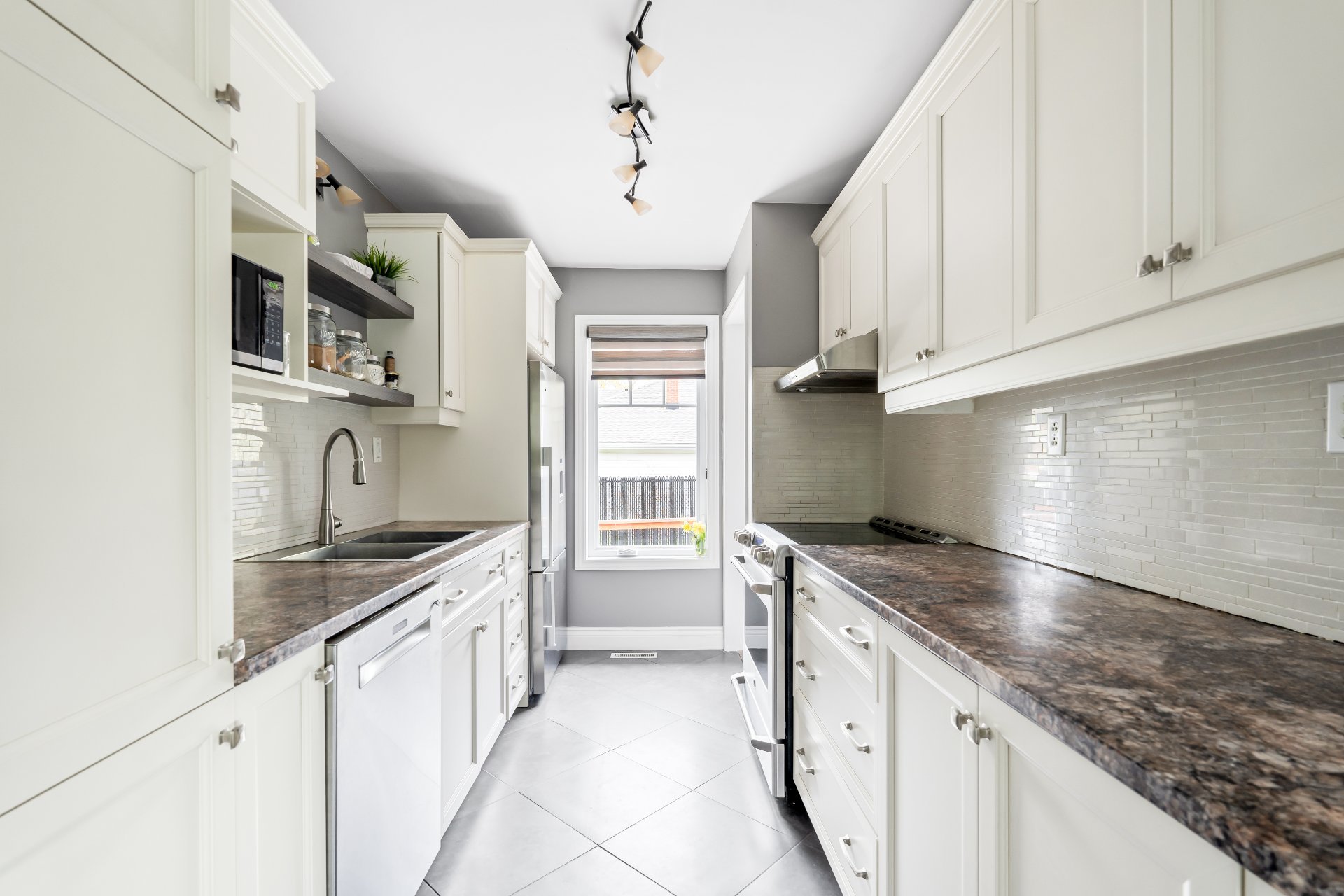
Kitchen
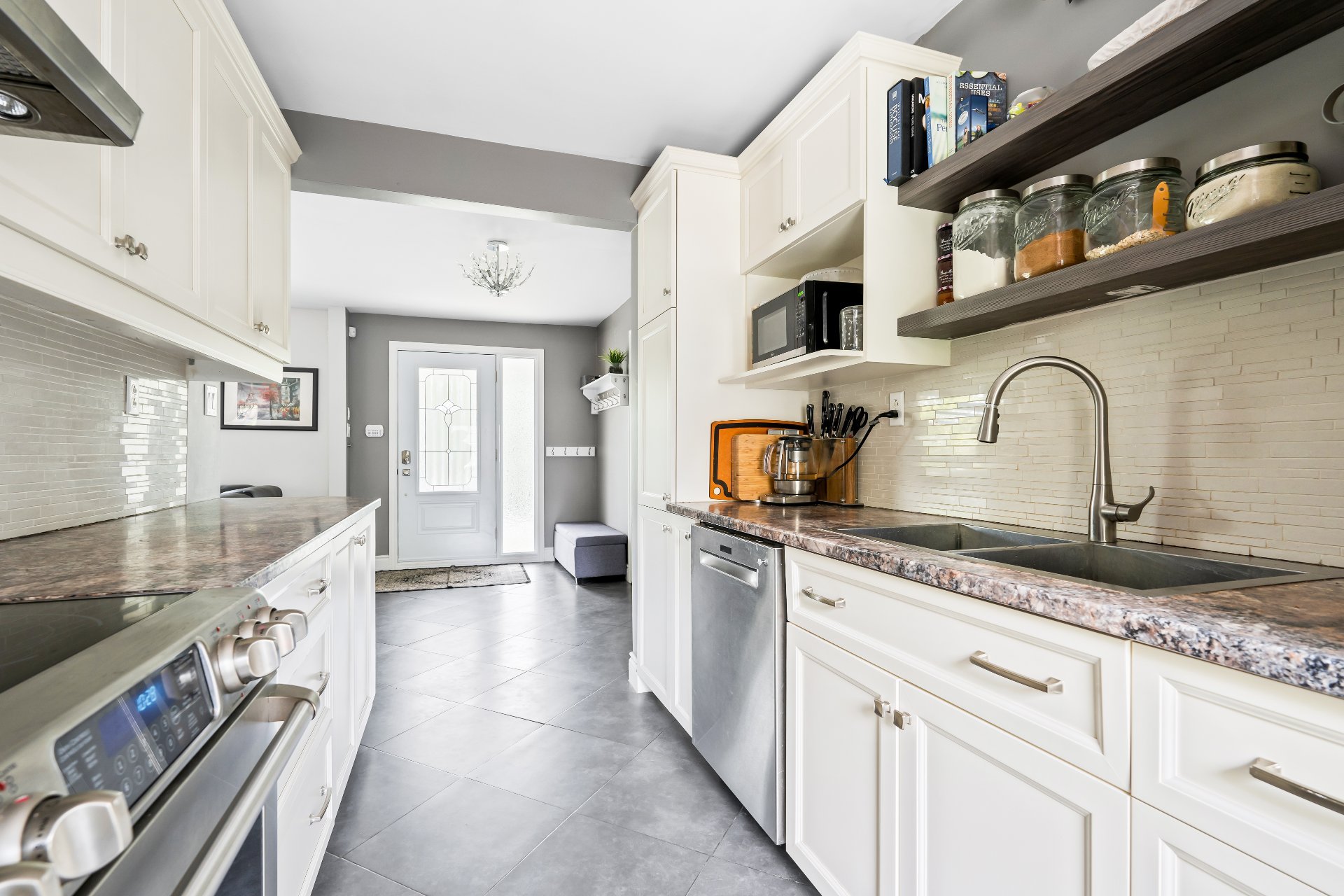
Kitchen

Kitchen
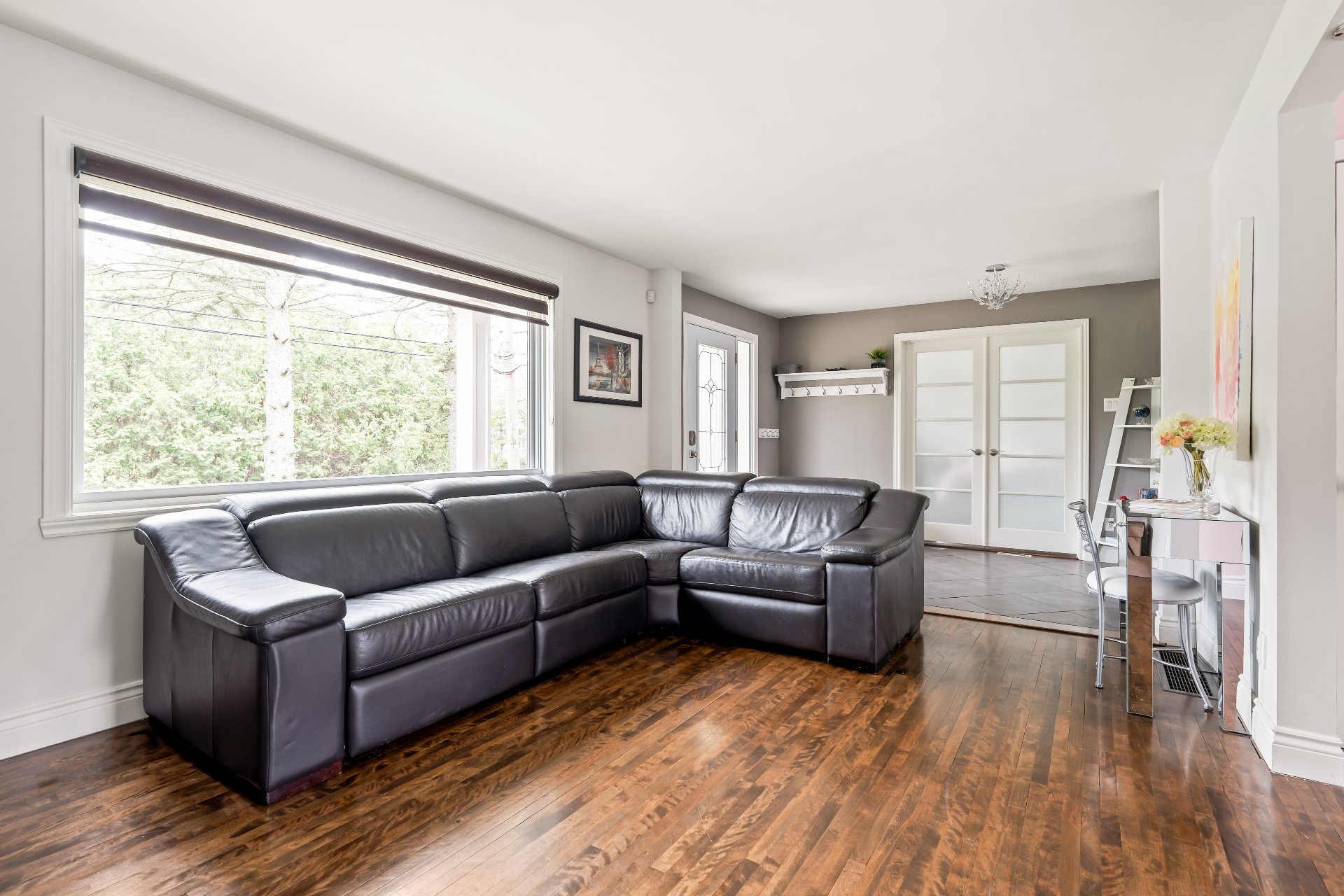
Living room

Living room
|
|
Description
Welcome to 129 Acres Road, nestled in the tranquil enclave of Beaconsfield North. Meticulously updated since 2015 with new roof, windows, heating system and including kitchen and bathroom renovations in 2013. Featuring 3+2 bedrooms, 2 full baths, and stunning hardwood floors. Enjoy the open-concept living space seamlessly connecting living, dining, and kitchen areas, flooded with natural light. A master suite extension with en-suite bathroom and new foundation was added in 2015 enlarging the main floor living space. Conveniently located near parks, schools, and public transport.
Welcome to 129 Acres Road, nestled in the tranquil enclave
of Beaconsfield North. Meticulously updated since 2015,
this residence boasts a new roof, windows, heating system,
and stunning kitchen and bathroom renovations in 2013. With
3+2 bedrooms, 2 full baths, and captivating hardwood
floors, every detail exudes elegance. Bask in the
open-concept living space seamlessly connecting living,
dining, and kitchen areas, bathed in natural light. The
addition of a master suite extension with an en-suite
bathroom and new foundation in 2015 has expanded the main
floor living space. Conveniently situated near parks,
schools, and public transport, this home offers both luxury
and convenience. Welcome to your new haven.
NOTABLE FEATURES:
- Spacious lot spanning close to 8,000 square feet
- Primary bedroom with ensuite bathroom and walk in closet
- Heated floors in the ensuite bathroom
- Kitchen and main bathroom renovated in 2013.
- Fence added all around the property in 2015.
- Kitchen window enlarged in 2015
- Dinning room window changed to patio door in 2015
- Window in kids bedroom enlarged in 2015
- Driveway and entrance enlarged and pavé added all in the
front exterior in 2015
- New foundation poured for the extension added in 2015
- New french drain added around the extension portion of
the property in 2015
-New roof installed in 2015.
- Pool semi-inground, heated with salt system
- Situated on a tranquil street
IN PROXIMITY:
- Beaconsfield Heights Park
- Kirkland Park
- Windermere Park
- Shannon Park
- Lakeshore General Hospital
TRANSIT:
- Bus 217, 425
- Highway 20, 40, & Blvd St-Charles
- Beaconsfield Train station
- 30 min drive to Downtown Montreal
- 20 min drive to the airport
SCHOOLS:
-Sherbrooke Academy - Junior Campus
- Sherbrooke Academy - Senior Campus
- Beaconsfield High School
- Beacon Hill Elementary School
- École primaire Beaconsfield
- St. Edmund Elementary School
of Beaconsfield North. Meticulously updated since 2015,
this residence boasts a new roof, windows, heating system,
and stunning kitchen and bathroom renovations in 2013. With
3+2 bedrooms, 2 full baths, and captivating hardwood
floors, every detail exudes elegance. Bask in the
open-concept living space seamlessly connecting living,
dining, and kitchen areas, bathed in natural light. The
addition of a master suite extension with an en-suite
bathroom and new foundation in 2015 has expanded the main
floor living space. Conveniently situated near parks,
schools, and public transport, this home offers both luxury
and convenience. Welcome to your new haven.
NOTABLE FEATURES:
- Spacious lot spanning close to 8,000 square feet
- Primary bedroom with ensuite bathroom and walk in closet
- Heated floors in the ensuite bathroom
- Kitchen and main bathroom renovated in 2013.
- Fence added all around the property in 2015.
- Kitchen window enlarged in 2015
- Dinning room window changed to patio door in 2015
- Window in kids bedroom enlarged in 2015
- Driveway and entrance enlarged and pavé added all in the
front exterior in 2015
- New foundation poured for the extension added in 2015
- New french drain added around the extension portion of
the property in 2015
-New roof installed in 2015.
- Pool semi-inground, heated with salt system
- Situated on a tranquil street
IN PROXIMITY:
- Beaconsfield Heights Park
- Kirkland Park
- Windermere Park
- Shannon Park
- Lakeshore General Hospital
TRANSIT:
- Bus 217, 425
- Highway 20, 40, & Blvd St-Charles
- Beaconsfield Train station
- 30 min drive to Downtown Montreal
- 20 min drive to the airport
SCHOOLS:
-Sherbrooke Academy - Junior Campus
- Sherbrooke Academy - Senior Campus
- Beaconsfield High School
- Beacon Hill Elementary School
- École primaire Beaconsfield
- St. Edmund Elementary School
Inclusions: Window coverings, Light fixtures, Refrigerator, Washer & Dryer, Freezer in basement, Central vacuum, Pool accessories.
Exclusions : 2 curtains in both kids rooms, Entrance light fixture, Dishwasher, Stove
| BUILDING | |
|---|---|
| Type | Bungalow |
| Style | Detached |
| Dimensions | 7.35x16.09 M |
| Lot Size | 7696 PC |
| EXPENSES | |
|---|---|
| Water taxes (2023) | $ 125 / year |
| Municipal Taxes (2024) | $ 4430 / year |
| School taxes (2024) | $ 510 / year |
|
ROOM DETAILS |
|||
|---|---|---|---|
| Room | Dimensions | Level | Flooring |
| Other | 11.10 x 8.0 P | Ground Floor | Ceramic tiles |
| Kitchen | 12.8 x 7.8 P | Ground Floor | Ceramic tiles |
| Living room | 11.6 x 16.1 P | Ground Floor | Wood |
| Dining room | 11.4 x 8.4 P | Ground Floor | Wood |
| Primary bedroom | 13.11 x 14.5 P | Ground Floor | Wood |
| Bathroom | 7.8 x 8.8 P | Ground Floor | Ceramic tiles |
| Walk-in closet | 7.7 x 4.10 P | Ground Floor | Ceramic tiles |
| Bedroom | 10.6 x 12.2 P | Ground Floor | Wood |
| Bedroom | 9.11 x 8.8 P | Ground Floor | Wood |
| Bathroom | 6.10 x 6.7 P | Ground Floor | Ceramic tiles |
| Family room | 19.5 x 22.4 P | Basement | Floating floor |
| Bedroom | 13.7 x 10.11 P | Basement | Floating floor |
| Bedroom | 10.6 x 14.11 P | Basement | Floating floor |
| Other | 22.10 x 12.10 P | Basement | Concrete |
|
CHARACTERISTICS |
|
|---|---|
| Driveway | Plain paving stone |
| Landscaping | Fenced, Landscape |
| Heating system | Air circulation |
| Water supply | Municipality |
| Heating energy | Electricity |
| Equipment available | Central vacuum cleaner system installation, Central heat pump, Private yard |
| Foundation | Poured concrete |
| Garage | Attached, Heated, Single width |
| Distinctive features | Street corner |
| Pool | Heated |
| Proximity | Highway, Cegep, Golf, Hospital, Park - green area, Elementary school, High school, Public transport, Bicycle path, Cross-country skiing, Daycare centre, Réseau Express Métropolitain (REM) |
| Bathroom / Washroom | Adjoining to primary bedroom, Seperate shower |
| Basement | 6 feet and over, Finished basement |
| Parking | Outdoor, Garage |
| Sewage system | Municipal sewer |
| Roofing | Asphalt shingles |
| Topography | Flat |
| Zoning | Residential |